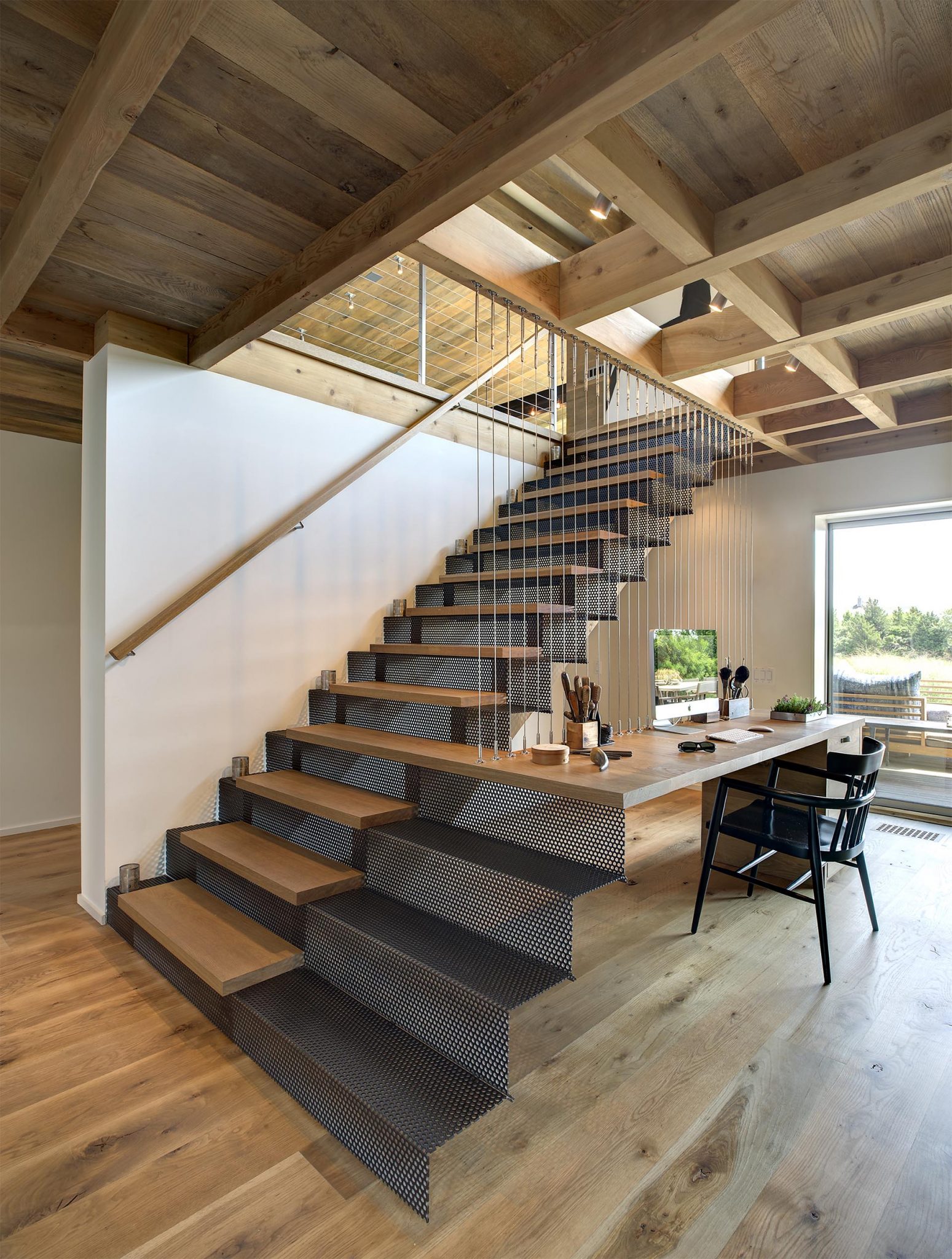Everything is about perspective and having your home office space built under the stairs can be looked at either as a temporary solution or a creative one. Let’s explore the ways in which designers create home workspaces under stairs and make them look so inspiring!
One unintended and fun thing that happens when you have your home workspace under the stairs is that it encourages you to go up and down the stairs while taking a break from work. Doing this daily, maybe even a few times a day, can help you keep moving during work breaks and remind you to be grateful at the same time. And that’s how a good habit is installed, by repetition and feeling good about it.
Upside down thinking creates stunning workspace
Creating an illusion that decorates a part of the house always tops boring white walls. In this apartment in Brasov, Romania, the home workspace was designed by Miso Architects to fit right under the stairs. Just as well, the reversed staircase was designed to be part of the home office space while being integrated in the rest of the living space. This inspiring way of looking at things upside down might result in sparking your creativity every time you sit down to work.
More inspiration: 10 Modern Bedroom Workspaces In Light Grey and Wood
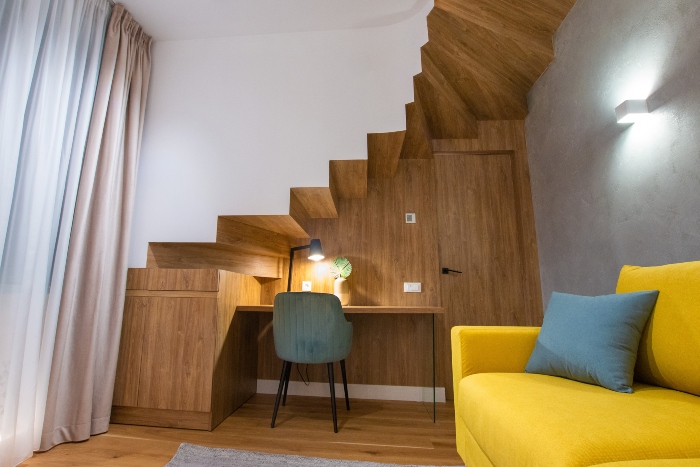
All-in-one living and working space
Small space solutions can have you flaunting a workspace under the same stairs that lead up to your sleeping area. In this project by designer Veran Émilie, a bookcase acts as the backbone of this volumetric space division. The desk was creatively imagined to be an integral part of both the staircase and bookcase. This is a realistic example of how creativity can be employed to make small spaces highly functional.
More inspiration: 10 Charming Workspaces Parading Home Libraries
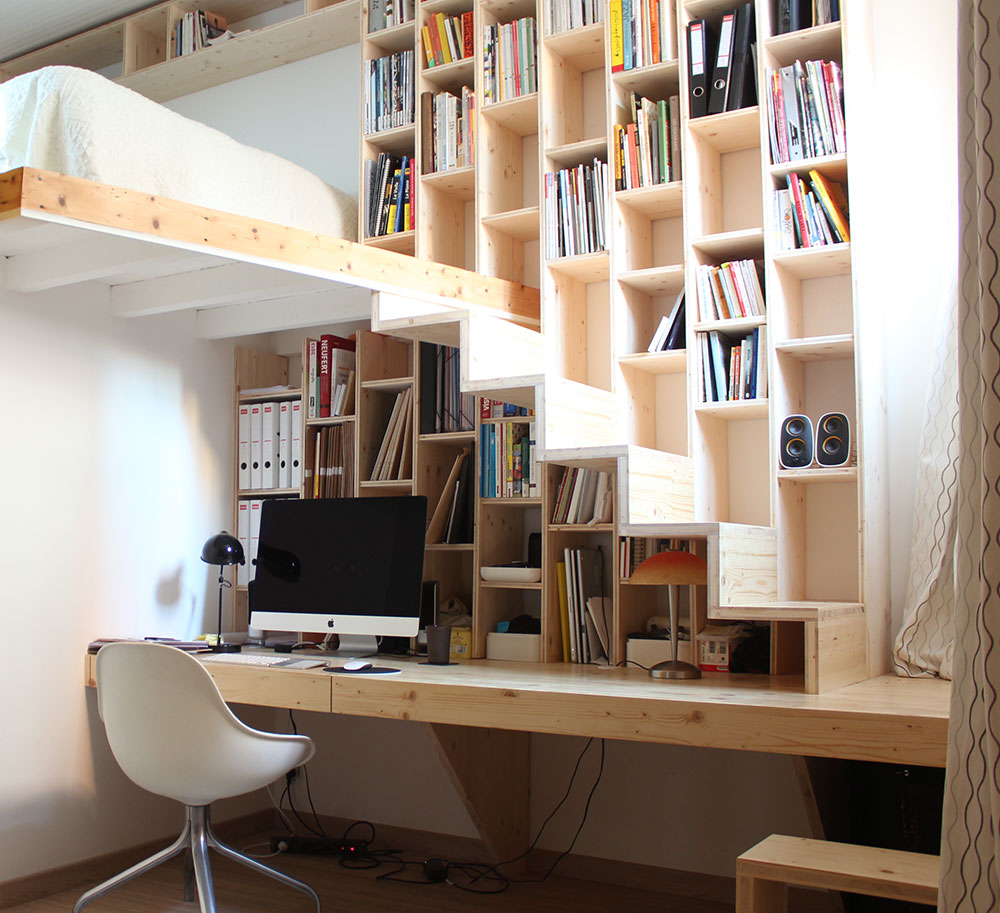
Workspace hidden in plain sight
Bezmirno Architects imagined this small workspace used for sewing in a corner of this contemporary kitchen, right under the stairs. You can barely see this modern workspace at first glance since it’s been so well integrated in the overall kitchen design even without being hidden. Borrowing the mood from the warmth of the wood, this little workspace is surely a dream come true with the help of creative thinking and measured implementation.
More inspiration: 10 Home Workspaces for Artists Who Love Their Craft
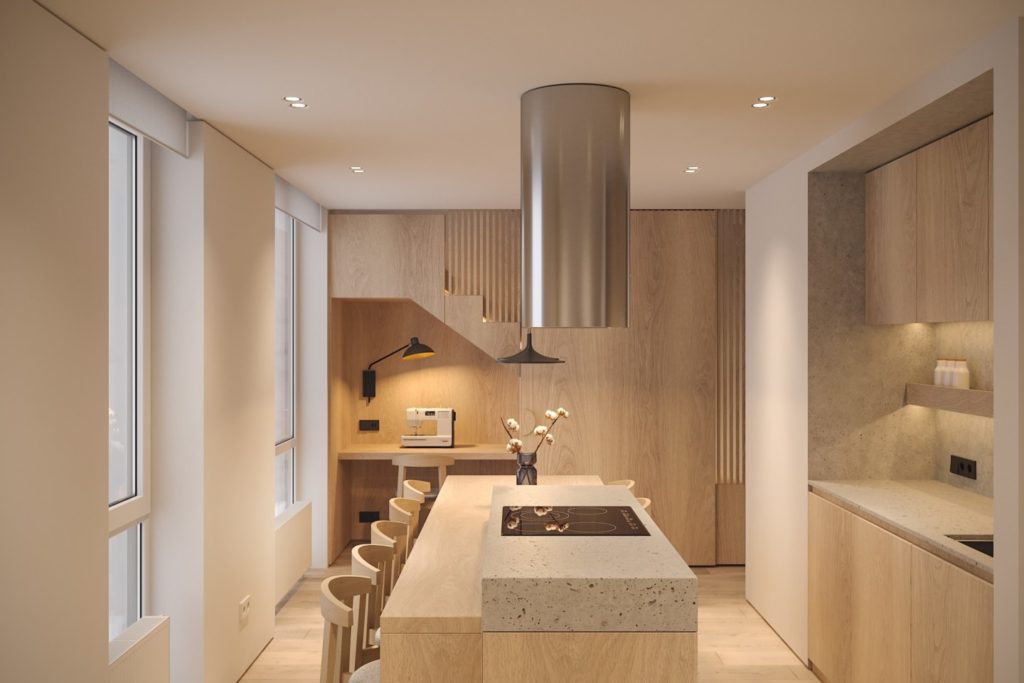
Modern volumetry showcased in form and function
This modern steel staircase signed by Bates Masi Architects was imagined to become more than its initial function. The steel mesh was prolongued into the living space and united with a wooden desk to give the impression of a unitary volume. With plenty of direct light flooding this minimalist home office under the stairs, one can work away until night falls.
More inspiration: 10 Balcony Home Offices: Small Workspace Inspiration
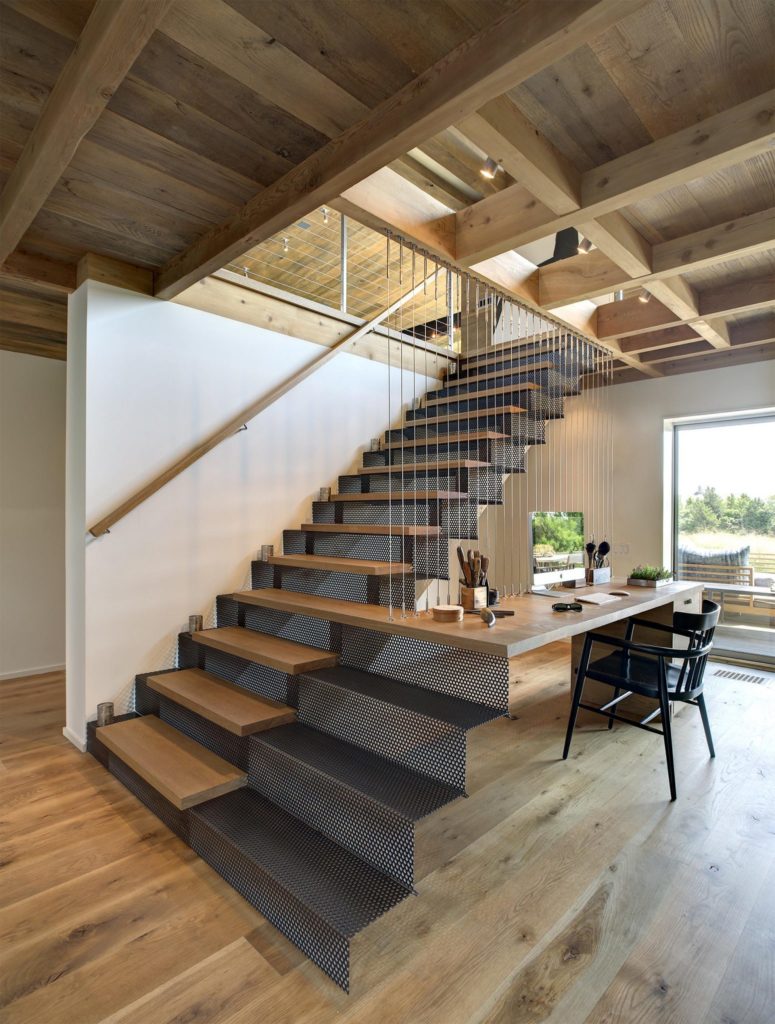
Bright masculine workspace under the stairs
Visualized by Roman Shepet, our next example is a blend of wooden elements on a white background. Modern and pivoting towards a masculine style, this workspace combines different kinds of wood with a cowhide chair, creating a toned down atmosphere that encourages deep work.
More inspiration: 10 Seductive Dark Bedroom Workspaces for Private Work
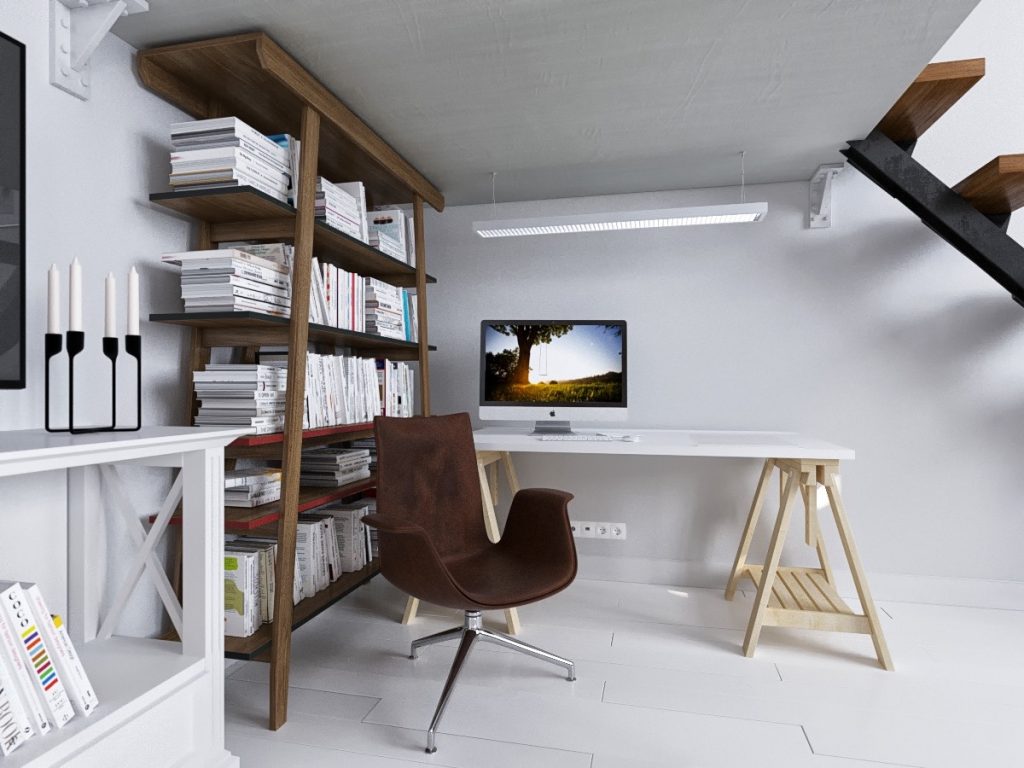
Luxury home workspace under the mezzanine level
Visualized by Core Studio, this luxurious double space features a modern workspace integrated under the stairs that lead up to the private mezzanine level. With so much tall, open space, one is encouraged to use simple, quality elements to induce a feeling of luxury. This open space blands all functions in one big luxurious dream home with a workspace under the staircase.
More inspiration: 10 Remarkable Mezzanine In-Home Workspaces
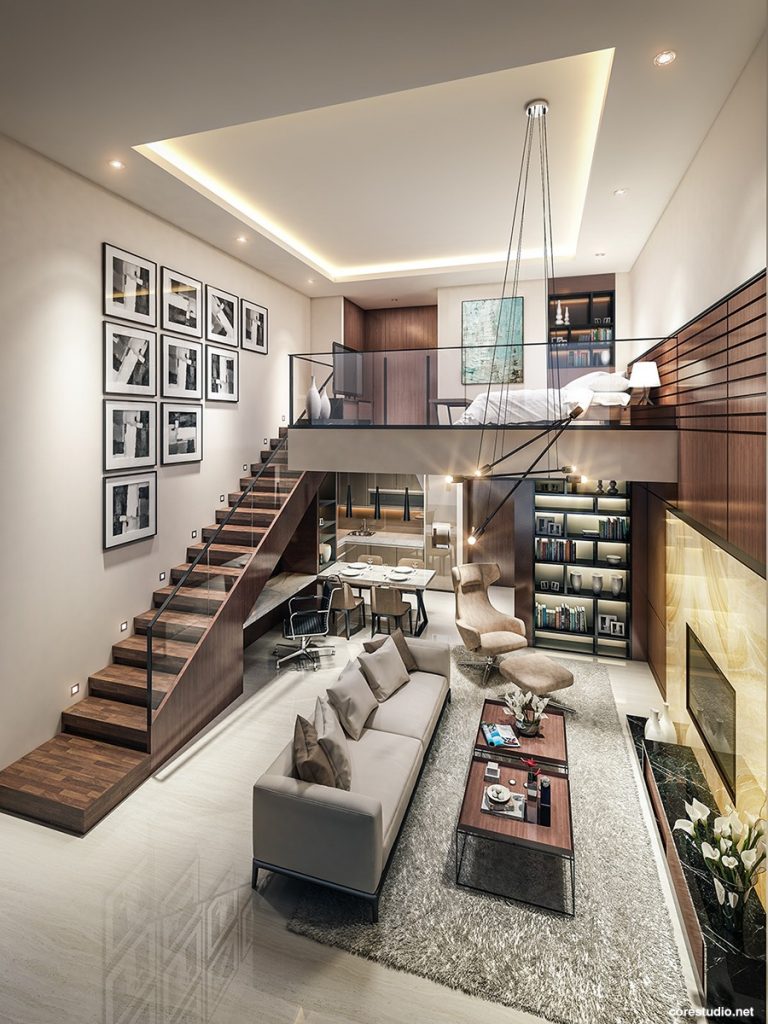
Temporary workspace under a flight of stairs
That small corner you have under the stairs can easily become a space you can work from. Sometimes all you need to do is add a laptop and a chair and work away even when this is a temporary workspace. Designed by Creative Union, this nook under the stairs was filled with custom furniture shaping both storage and functional elbow room as long as one adds a chair.
More inspiration: 10 Minimalist Workspaces At Home: An Eclectic Bunch
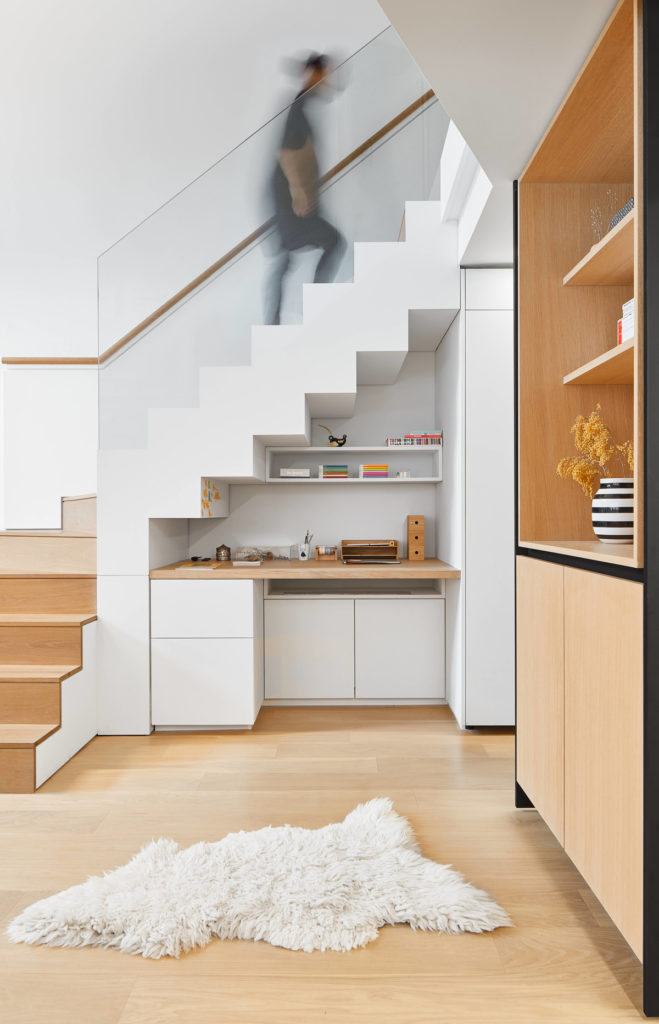
Multifunctional industrial staircase doubling as workspace
Designed by Studio Mieke Meijer, this home workspace under the stairs is integral part of the industrial design that serves as a functional way to get to the next level, a decorative bookcase, and an industrial workspace in one compact volumetric body. Oak surfaces combined within a steel frame is all that was needed to multiply the function of the stairs.
More inspiration: 10 Illuminated Home Workspaces Under Slanted Ceilings
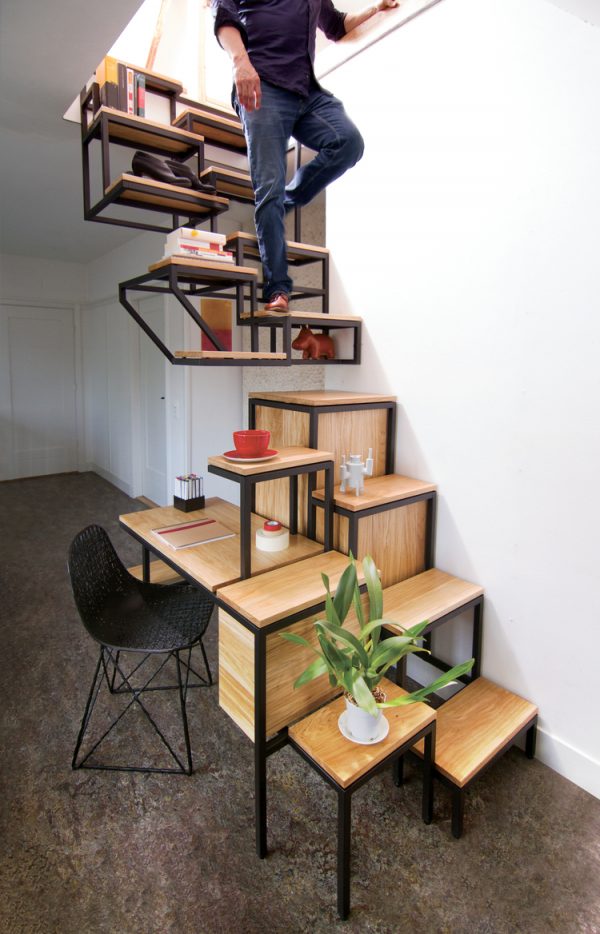
More inspiration will have you choosing the best home office solution for your lifestyle, space and needs:
