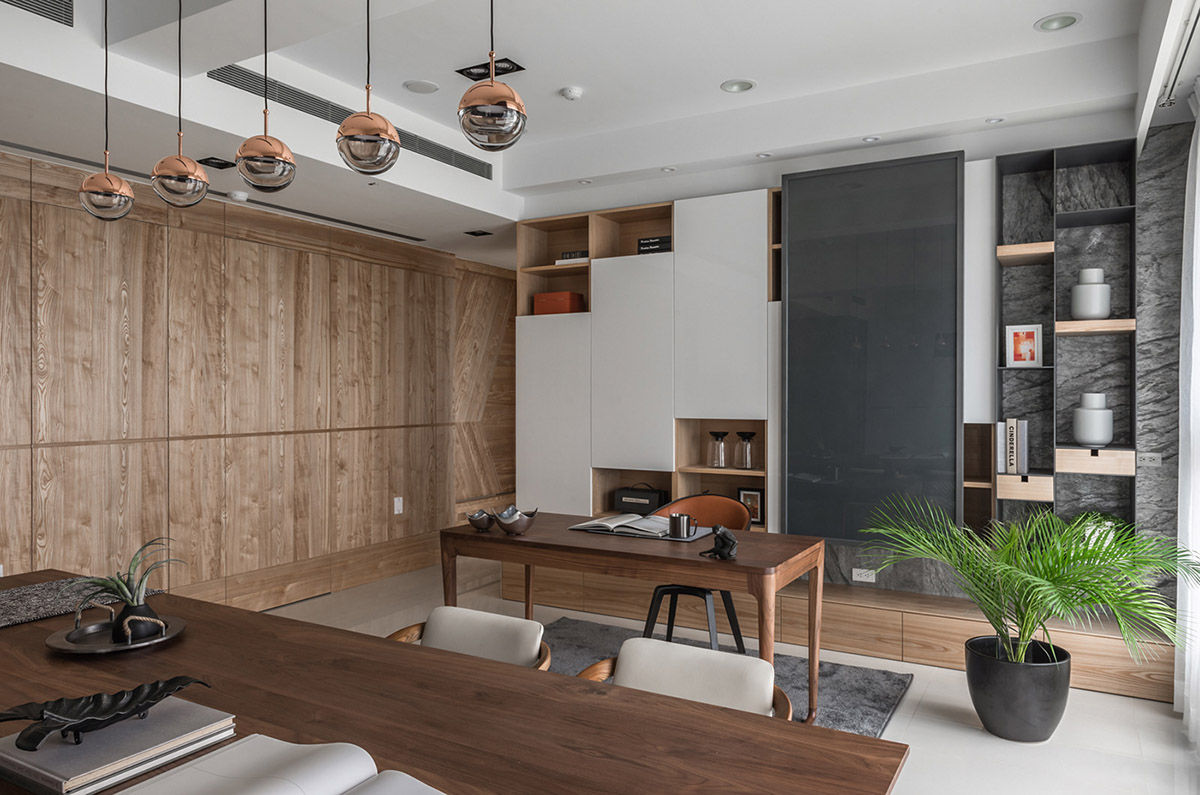Comfort and coziness or a large, open floor plan – which would you choose? Well, sometimes you don’t have to make a choice, you can get both comfort and spaciousness.
How about working in a cosy, spacious and naturally lit space at home? If you have a long space that can hold multiple functions, an open floor plan could shape a stylish home environment.
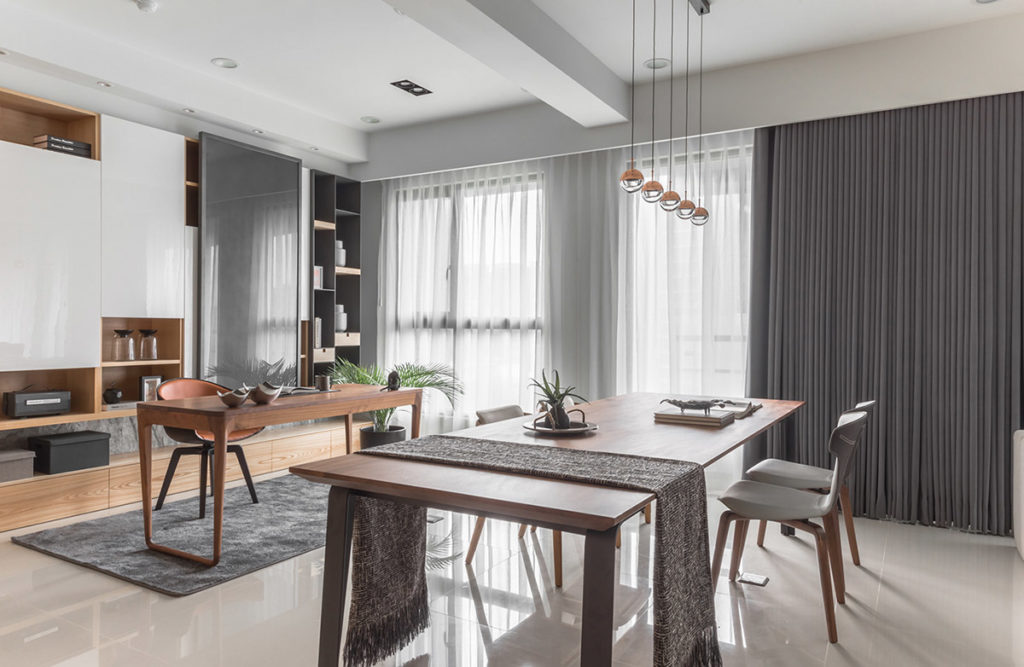
Take as example this space designed by INX Design & Guan Pin and photographed by Black Angel – one large space was fitted to be a home office, a dining space, and a living area.
Most open floor plans don’t include such a big home office space. This living space was compartimented into the perfect areas used by the owners. Copper lighting, orange throw pillows, wooden furniture and details, all participate to shape a calming aesthetic.
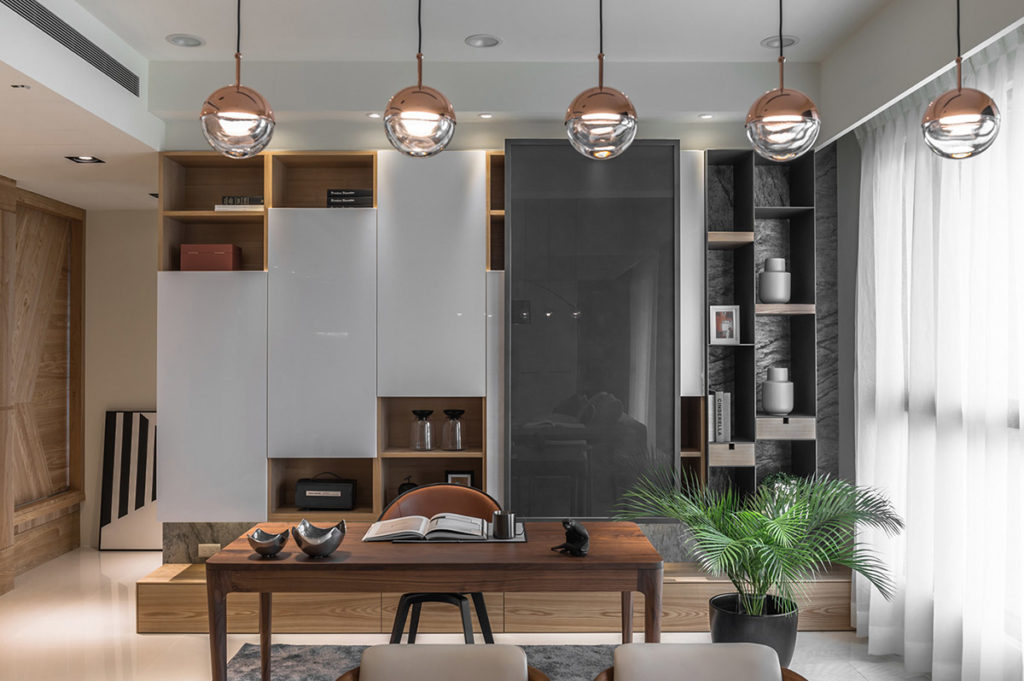
Glossy white furniture contrasts the texture of wooden storage space, while the grey color theme was used throughout to create a soothing neutral living and working quarters.
This helps pull eveything together in such a large space. It helps a lot having large windows that flood the space with natural light, even if there is plenty of decorative lighting to liberate the space from darkness at night.
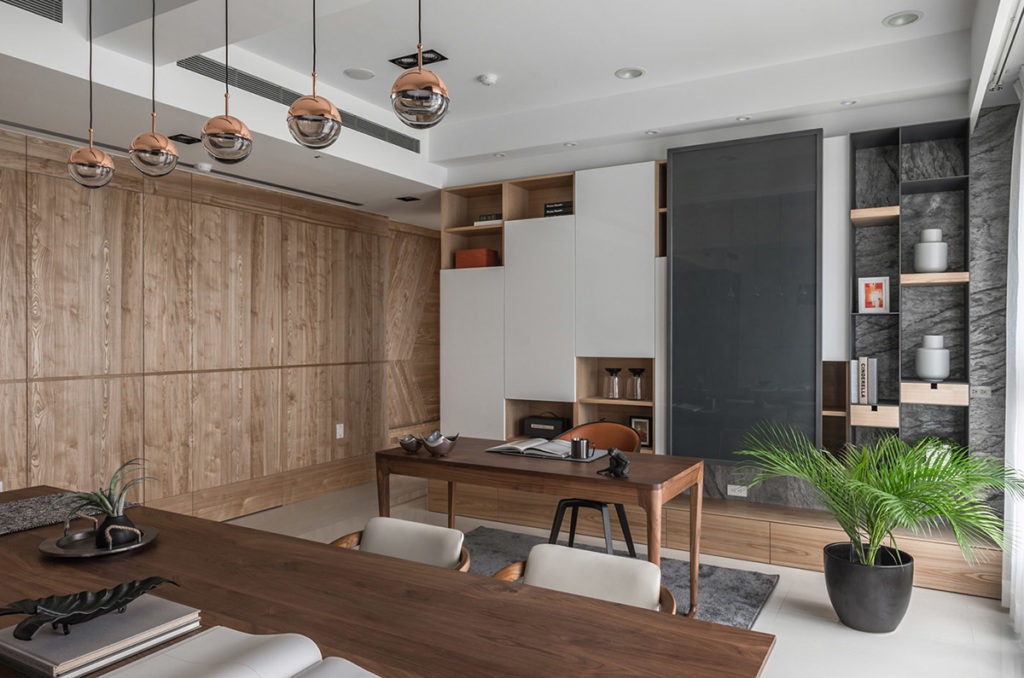
Resting on a grey rug, the workdesk looks imposing and inviting to get proffesional. Placed in such a way as to face the rest of the open space, the wooden workdesk lets the owner visually enjoy the whole room.
Occupying one third of the space, this special home office was not intended to be cut off from the rest, it was rather integrated in the overall design. Placing the office space on the other side of the relaxation area gives the most distance between home lifestyle and working hours.
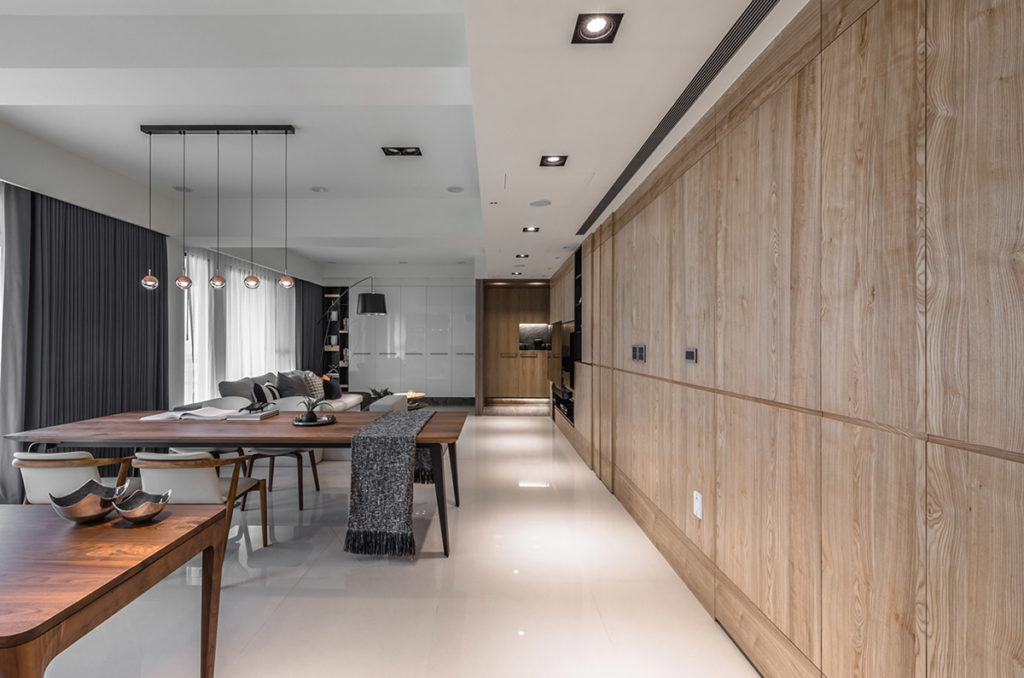
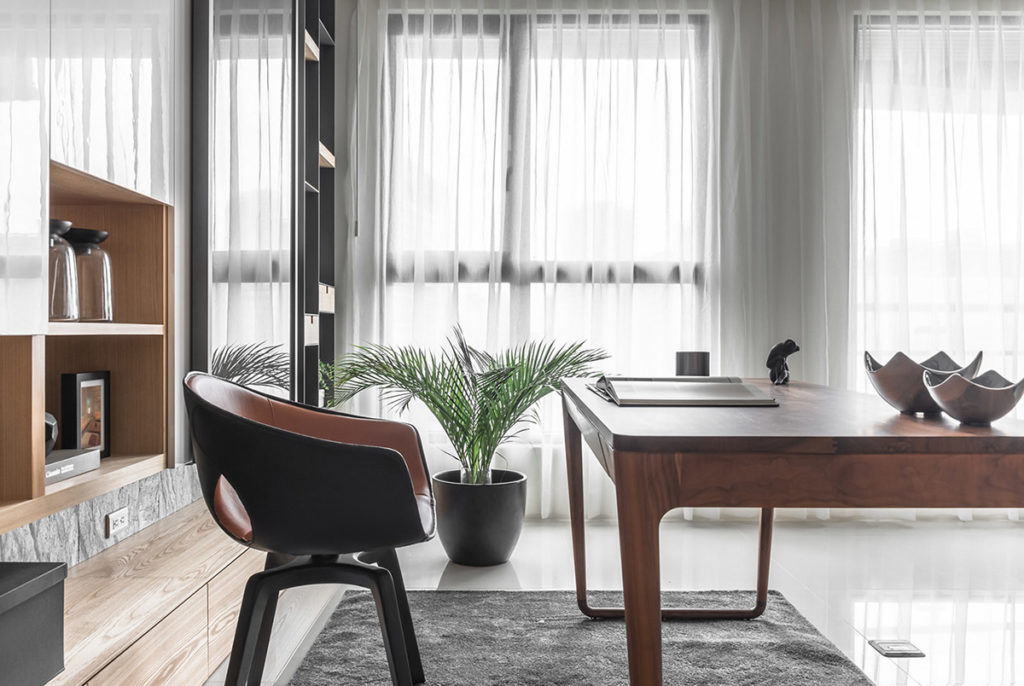
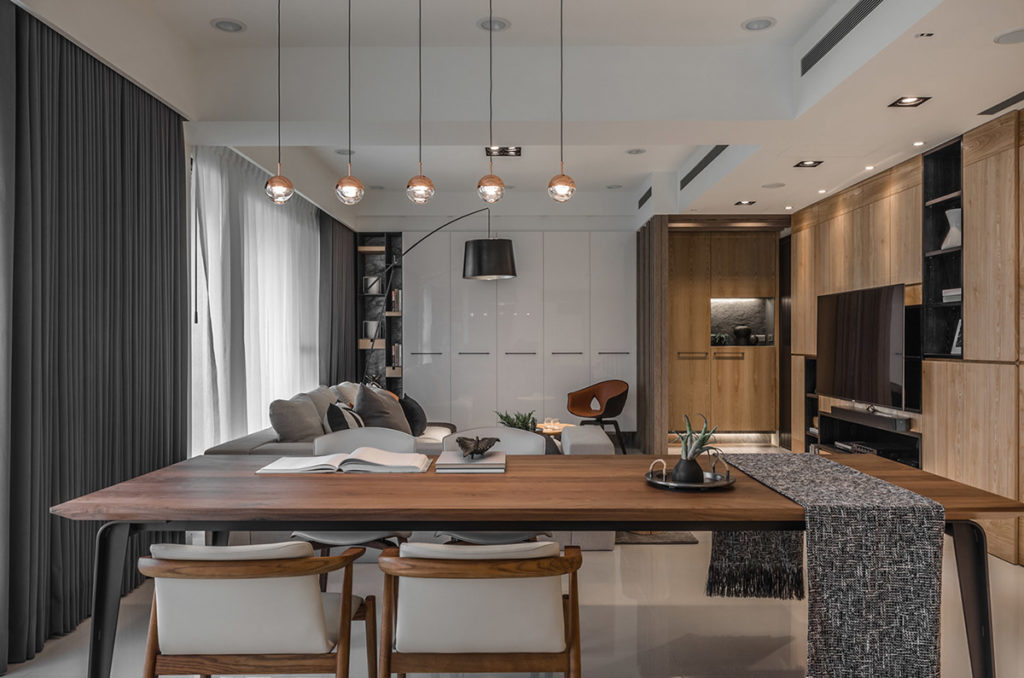
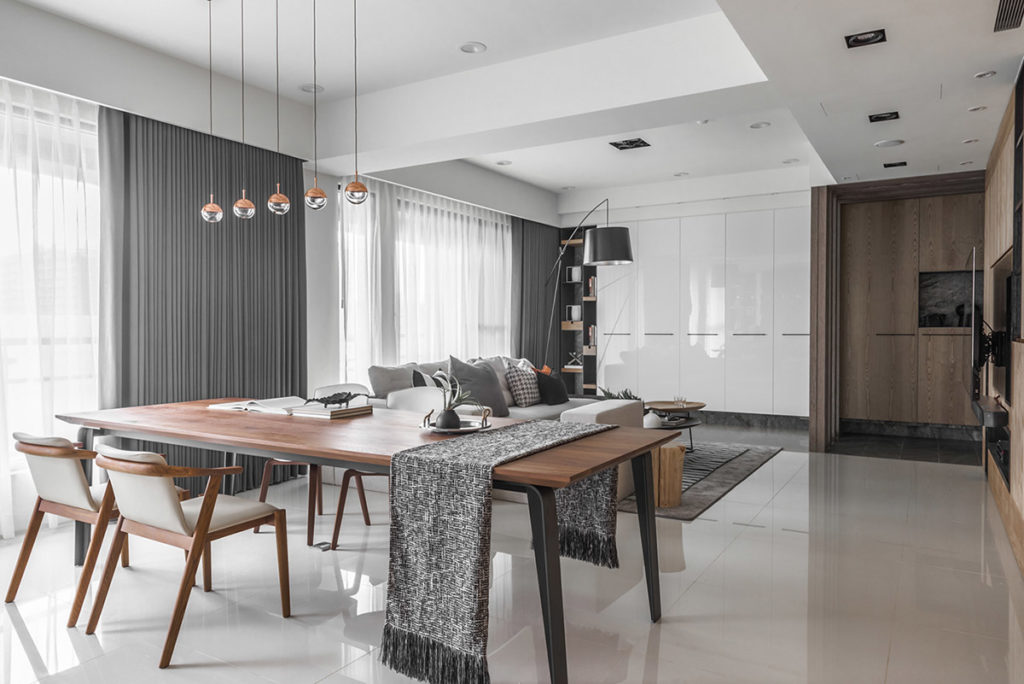
There are infinite ways in which to create the perfect home office space for your needs and available space. Check out these other ideas on how to create your personalized workspace depending on your space requirements and personal preferences:
Colorful Geometric Illusion Shapes Home Workspace
