A bedroom home office might be the best thing when you’re running low of space in the house and you really need a nook to work from – but how versatile can a bedroom get?
Even though it’s best to avoid making your home office in the bedroom, sometimes it’s the only space you have available for the time being. You need a quiet space to work from at home and you might have had enough of the kitchen table acting like a desk. Storage space for the home office is easier to find in the bedroom than in the kitchen you cook and dine in.
Some homes have enough space for a home office room like these ones – 10 Great Home Office Rooms: Bold Color Ideas – and sometimes you might not even want a whole room just for the office. These two bedroom home office examples showcase a way to design a corner to work from that is beautifully integrated in the overall design.
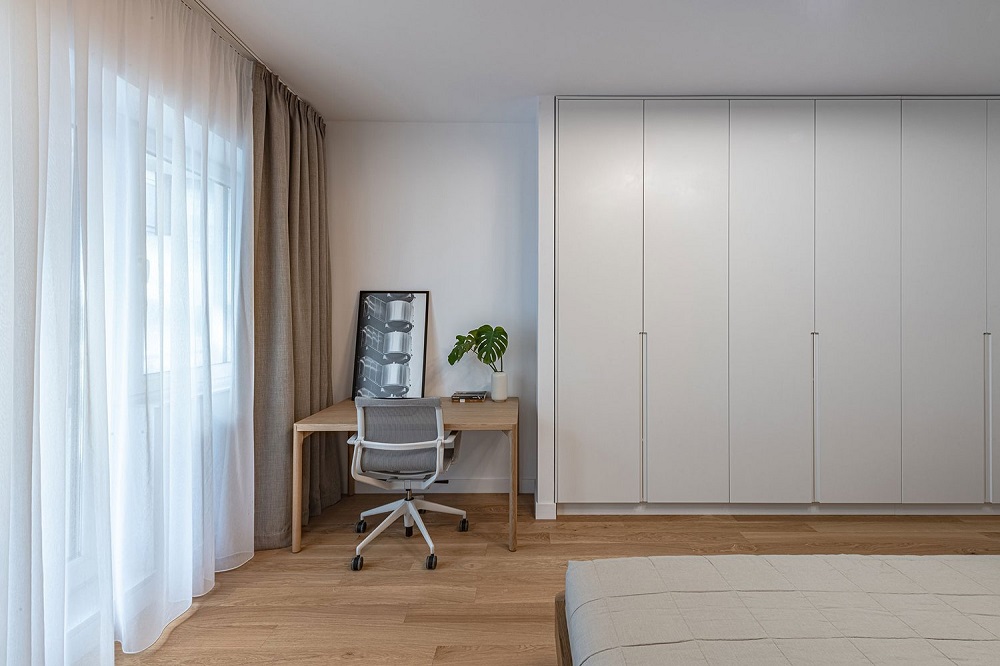
Romanian design studio Craftr.ro imagined this apartment in Bucharest where two bedrooms mirror each other in design while both having multiple functions – sleep, dress, work, store belongings.
Both bedrooms have a home office corner that can be used as a vanity, a workspace or a writing desk – simple, yet impactful. Spreading over 140 square meters, this Bucharest apartment was designed to be simple and charming.
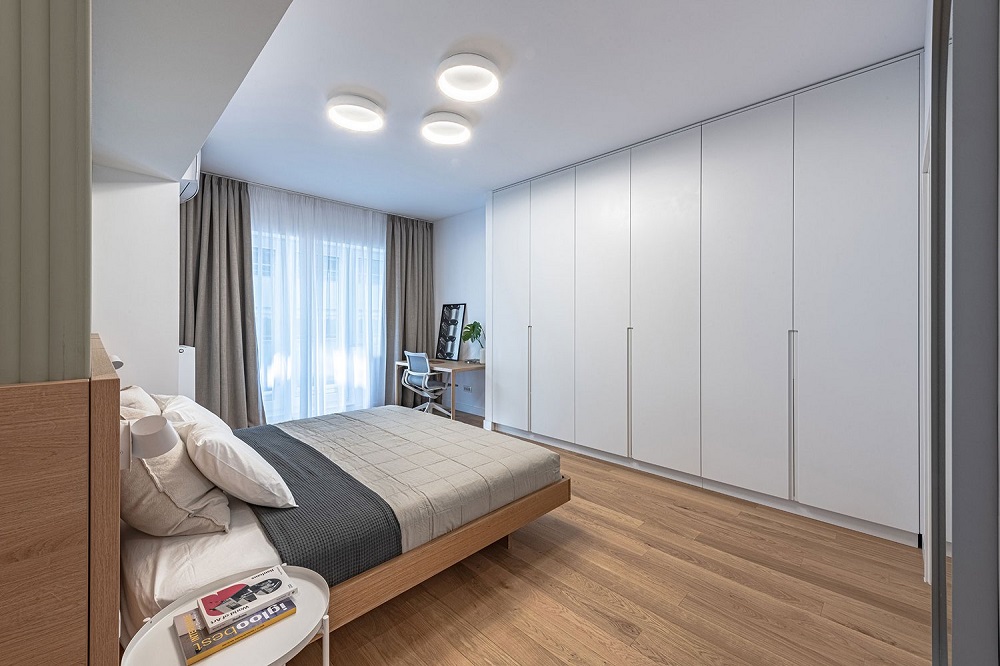
The first bedroom is larger and has enough room for a desk and chair right next to the balcony door, so it gets plenty of natural light. When in need for more privacy, the owner can just pull the curtains over the glass door and they block off all the light.
There are three round ceiling lights that can be used at night, and adding a desk lamp can easily increase the time spent working on a laptop from this corner of the bedroom. We can see that this nook was not clearly intended for working, but these days, all you might need to do the work is a laptop and that’s very easy to pick up and move around.
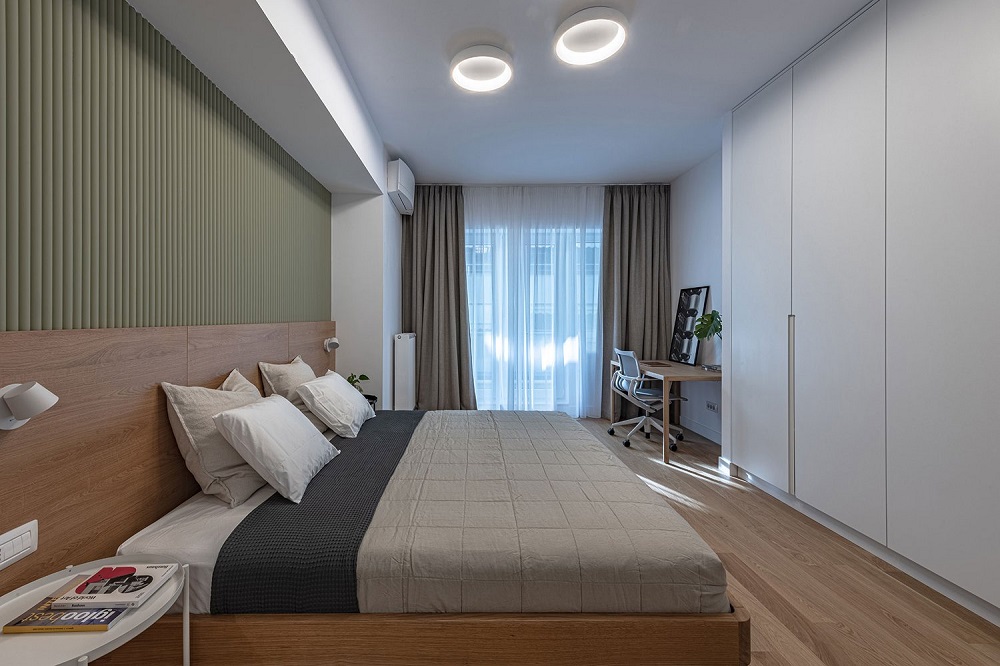
Adding just a simple desk and chair to the bedroom can become a place for journaling, working, putting on makeup – versatility is the name of the game here. Everything in this bedroom is kept clean and tidy, inspired by principles of interior design. You can even spot the Romanian interior design magazine Igloo resting on a nightstand.
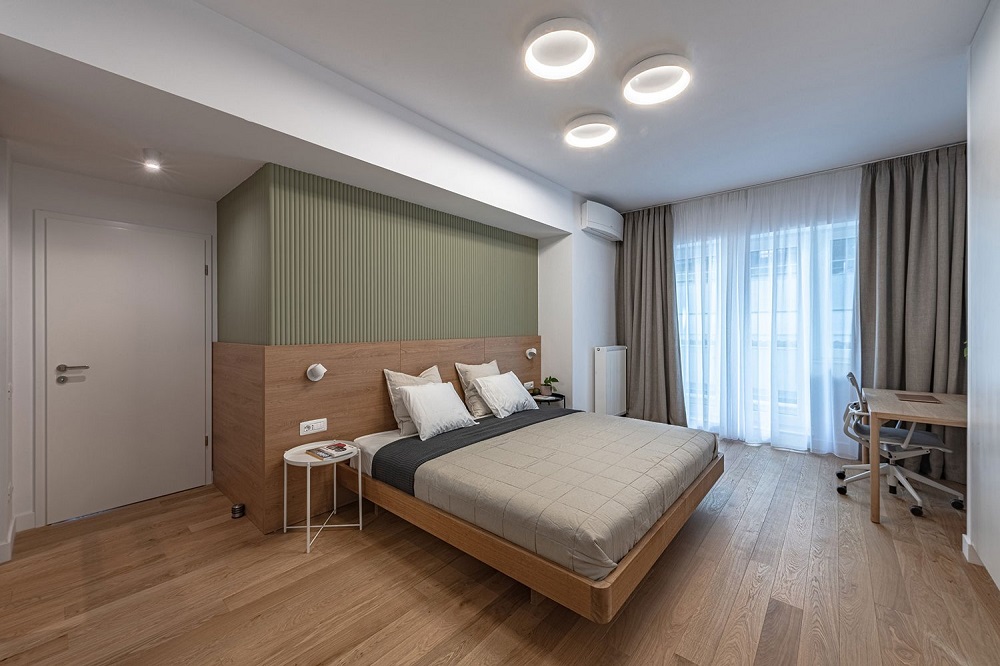
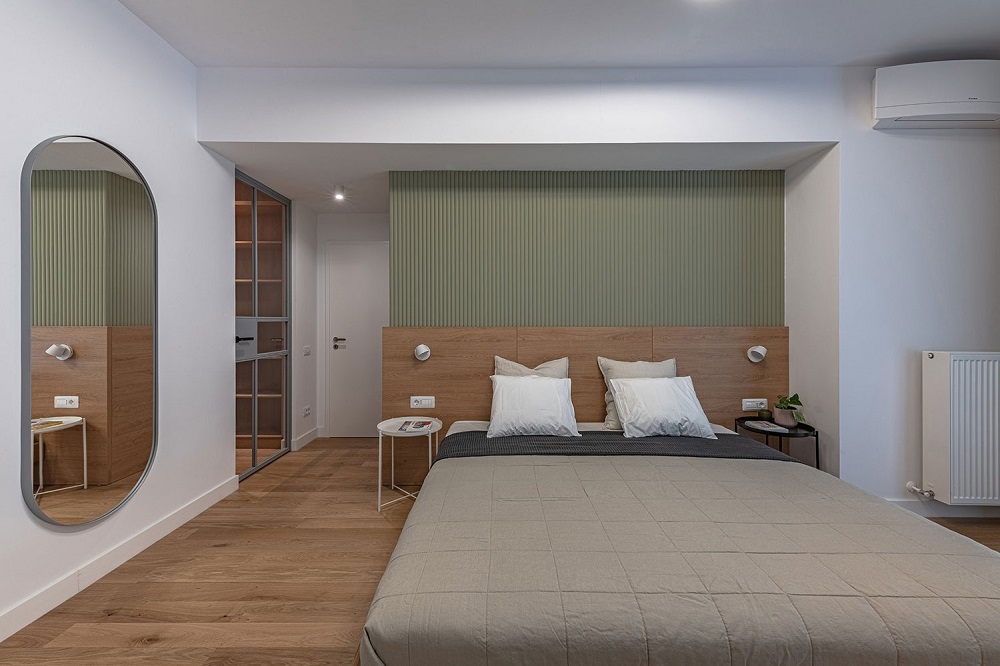
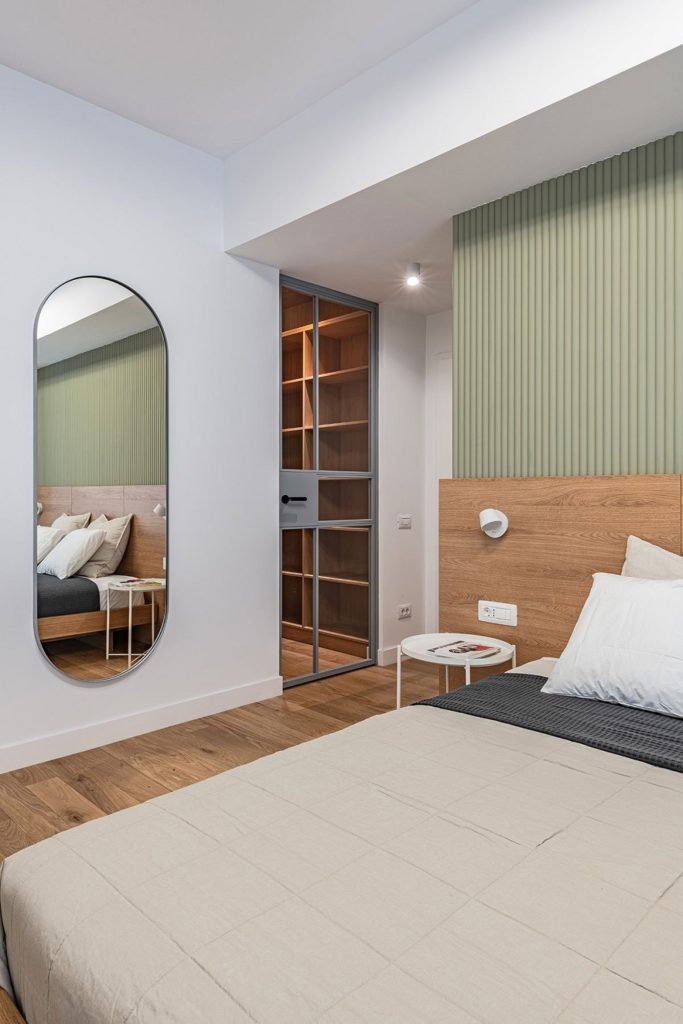
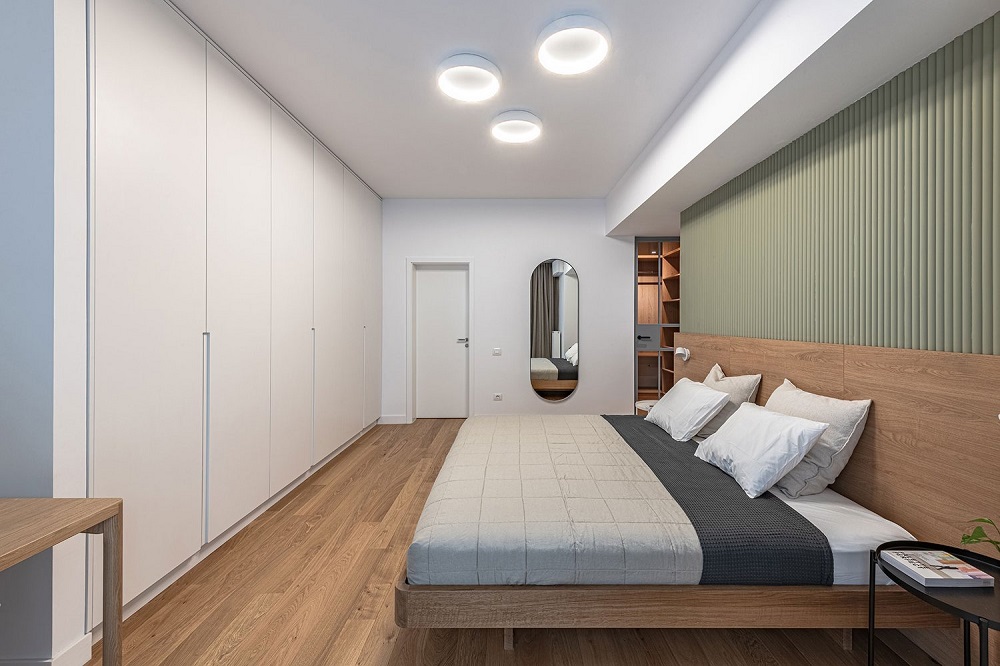
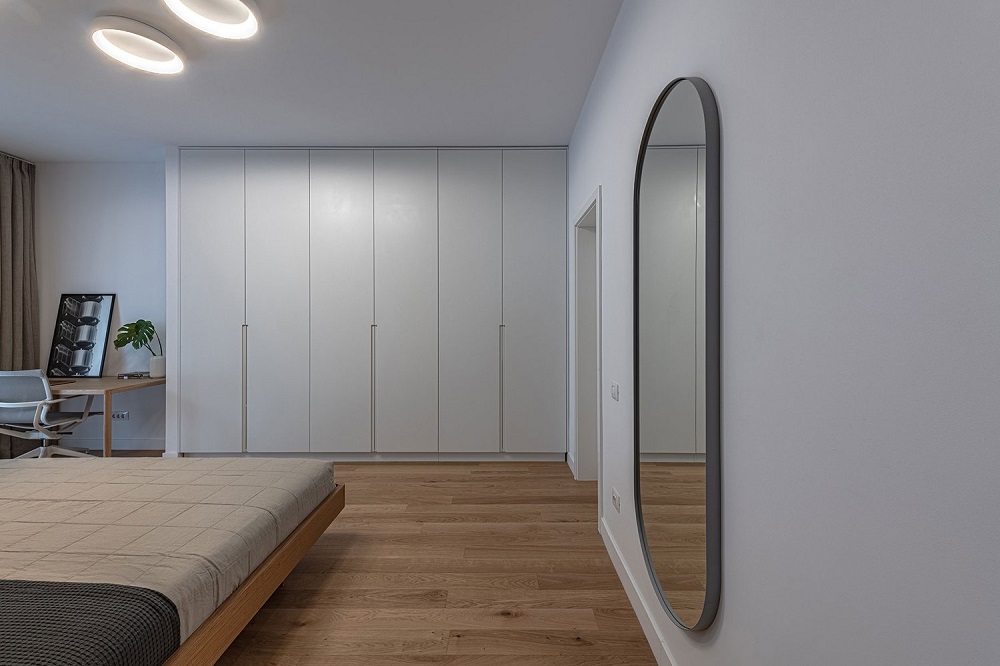
The second bedroom has a different layout, one which permits setting up a workspace or vanity corner in between the bed and the glass balcony door. This smaller bedroom was intended to mirror the first bedroom’s design in a smaller shape.
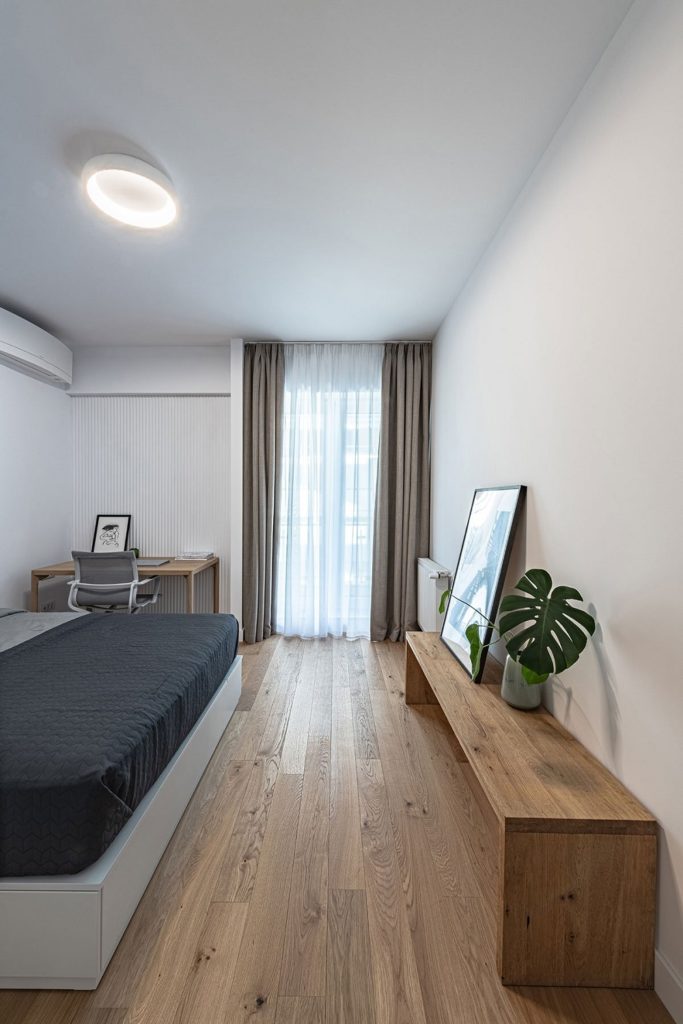
You can even see just one overhead lamp, contrasting the three lights in the first bedroom. This space also has a grey curtain that can block all natural light when needed.
On the wall behind the desk, white wooden slats define the space dedicated to working/writing/preparing for the day, whereas the first bedroom was flaunting green wooden slats defining the wall behind the bed.
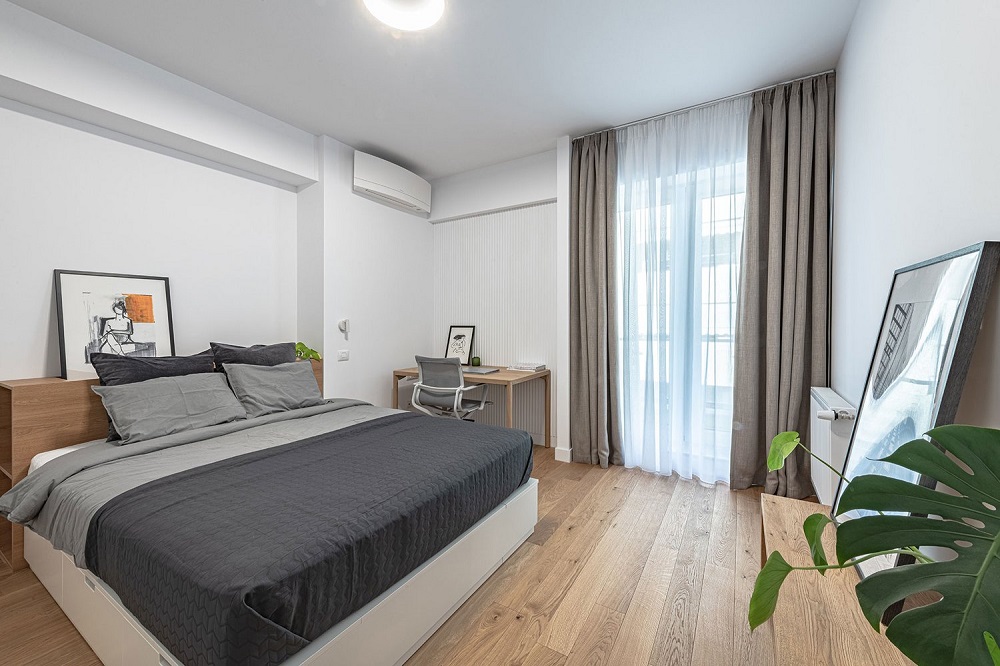
Smaller can definitely mean charming and this second bedroom showcases its versatility differently, but within the same functional framework.
Both bedrooms have a lot of storage space in the closets and both flaunt wooden floors and wooden desks. The same type of chair brings it all together even more and just a little bit of green makes both bedrooms even more inviting.
Beds differ in these two bedrooms, the second room having storage space underneath to fit everything, while the first one has more storage space – including a walk-in dresser – so that this isn’t necessary.
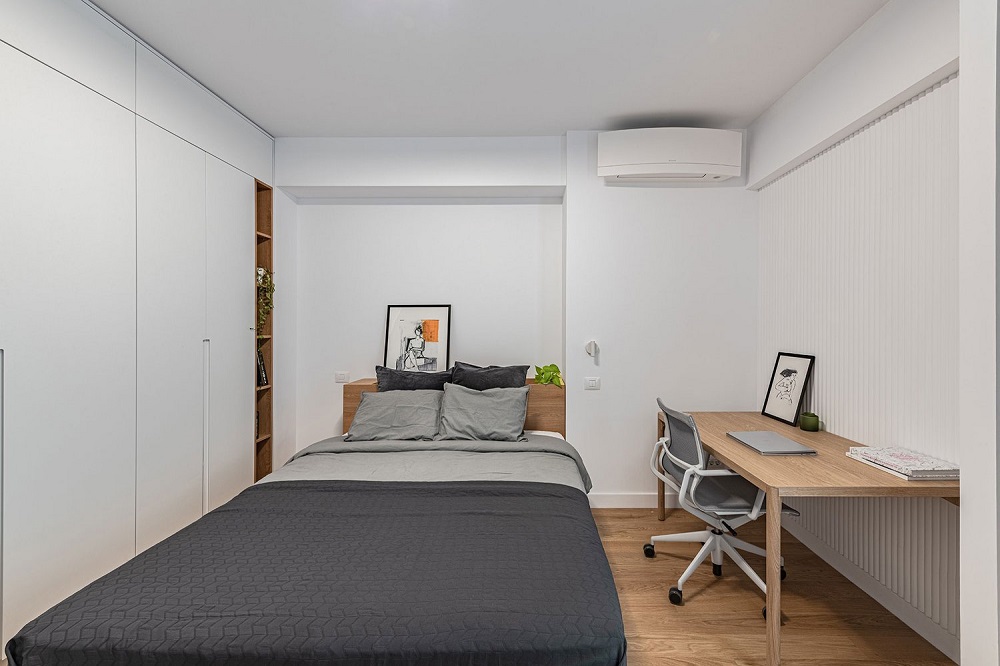
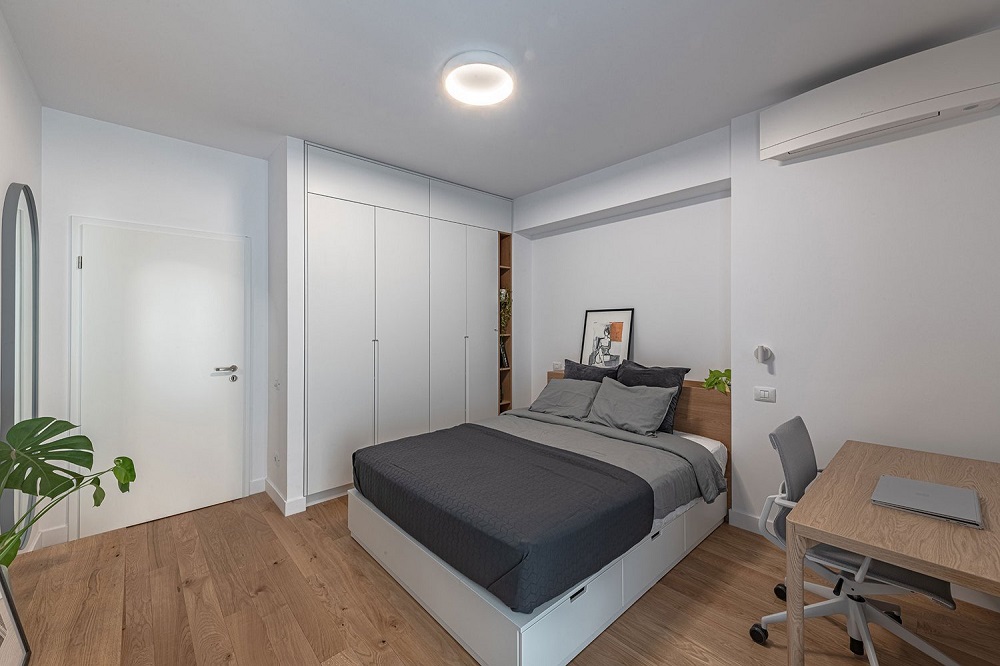
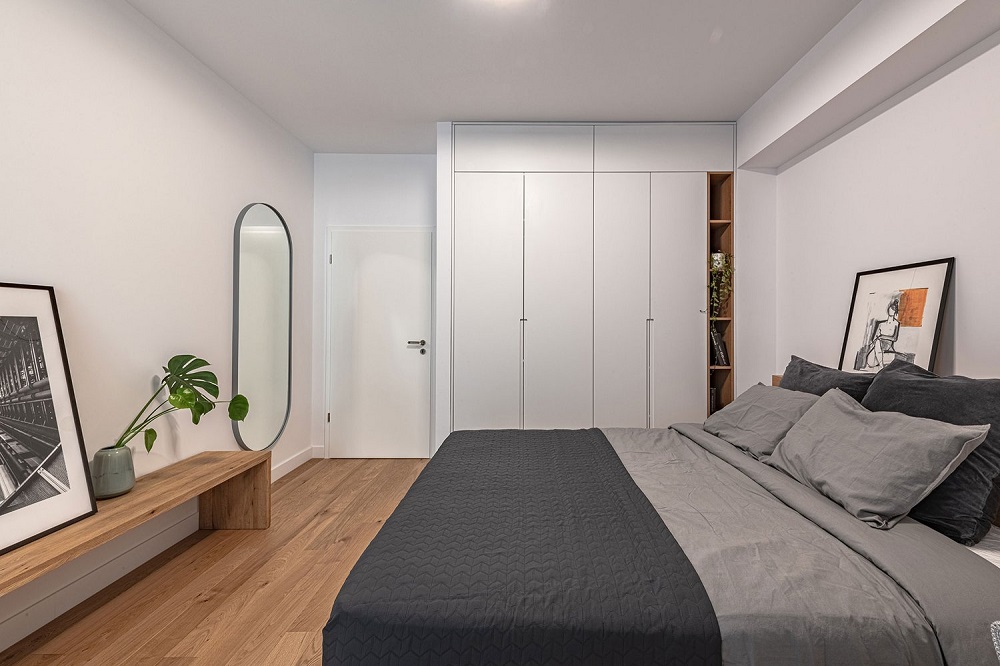
Using round lights and mirrors in both rooms is a great idea to balance out all the straight lines displayed by the interior design, while the wood softens the white used throughout. This is a great way to keep a clean design line, don’t you think?
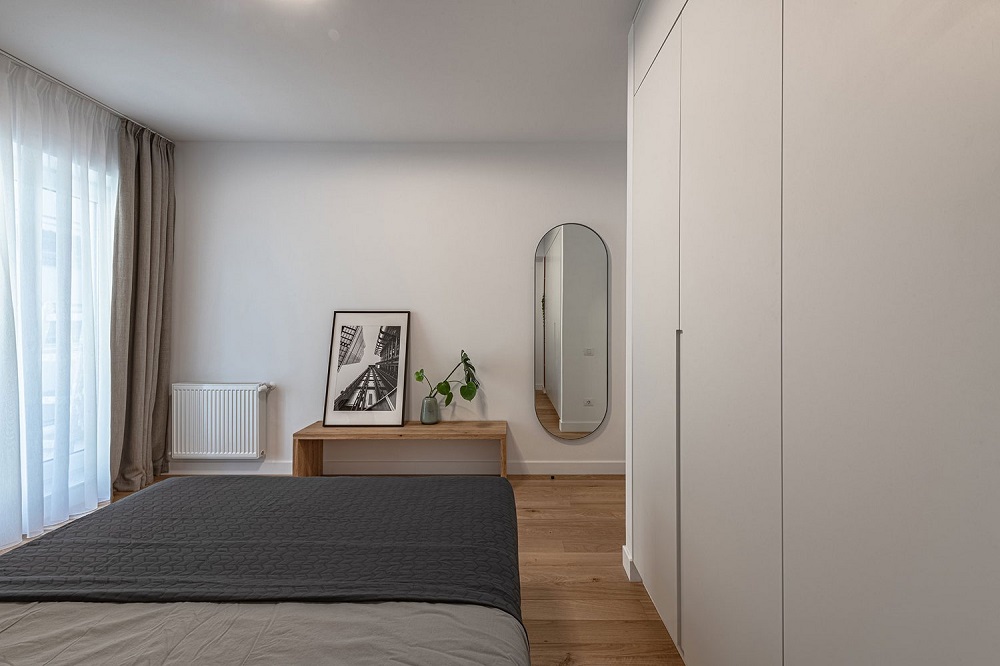
The images captured by Mihai Theodor Sava showed us every perspective of these two versatile bedrooms. If you want to dive deeper into bedroom home office design, here are more ideas to spark your creativity:
100 Work-From-Home Bedroom Design Solutions