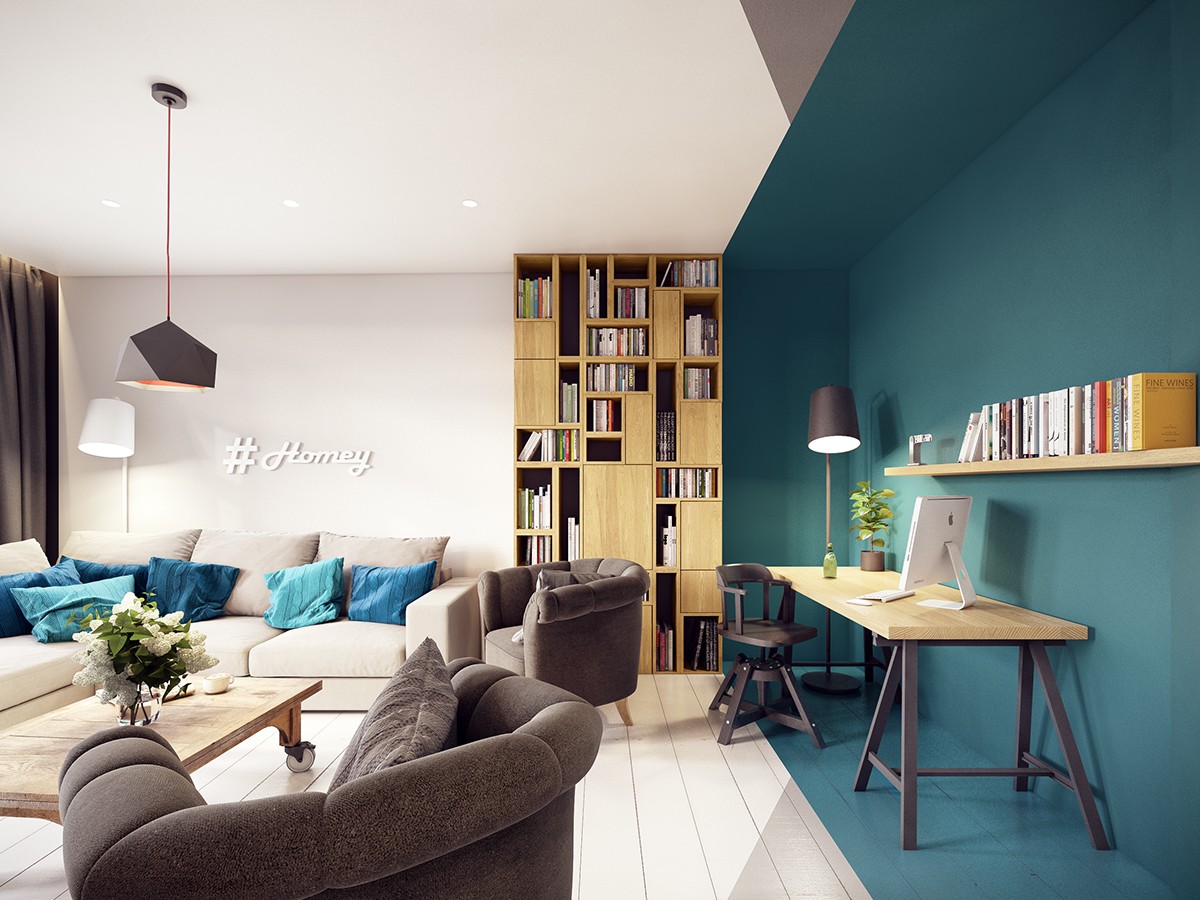Small living spaces that found a way to display a dedicated home office are inspiring when they seem both integrated in the overall design and separate from it. Just like this crisp black and white home office space, the colorful design we’re looking at was composed out of a creative furniture layout and geometric illusions that change the space.
Colorful geometric design stands at the base of many succcesful spaces. Playing with perception is not only a marketing tool, but one employed also by interior designers.
This modern apartment designed by PLASTERLINA is named #Technicolor and it’s not hard to see why.
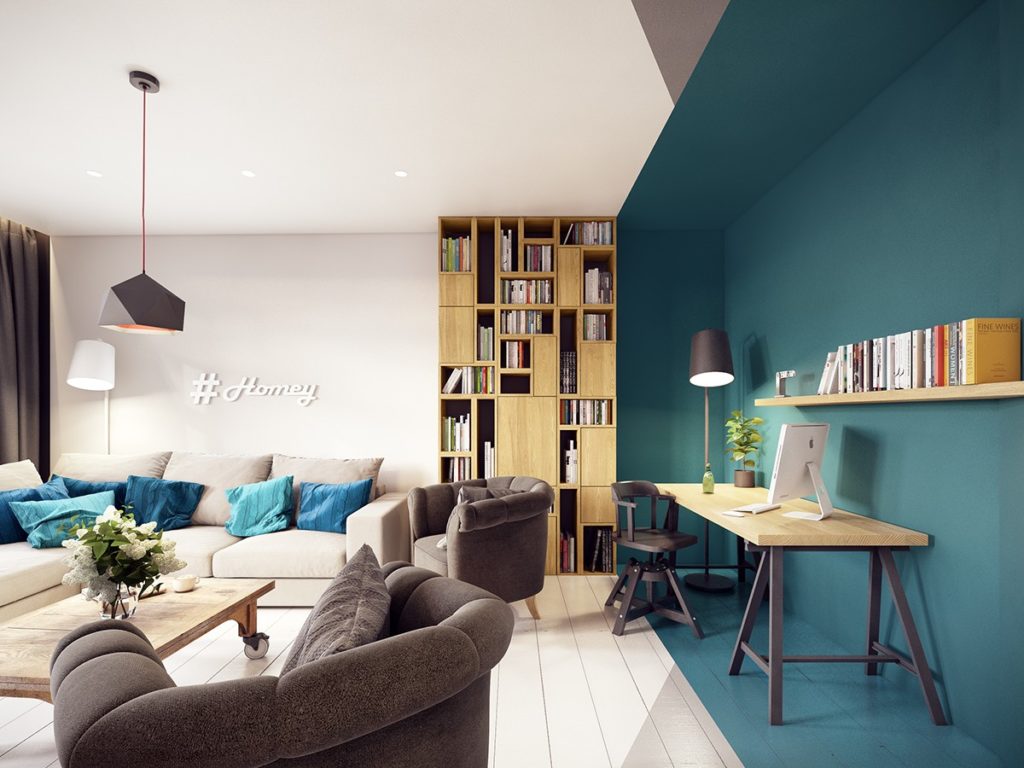
An open living plan was enhanced by a turquoise wall that shapes an integrated home workspace. The whole plan is open and inviting, yet this turquoise home office space looks somehow sepparated.
Placed at the edge of the home office color cubicle, a library makes the transition between the wooden workspace and the grey, velvet touch of the armchairs and sofas in the living room. Some throw pillows bind the color scheme, infusing more blue into the orange-blue theme.
Connecting the living space and even the workspace to the adjacent cooking and dining space is a brick wall interrupted by the entrance door.
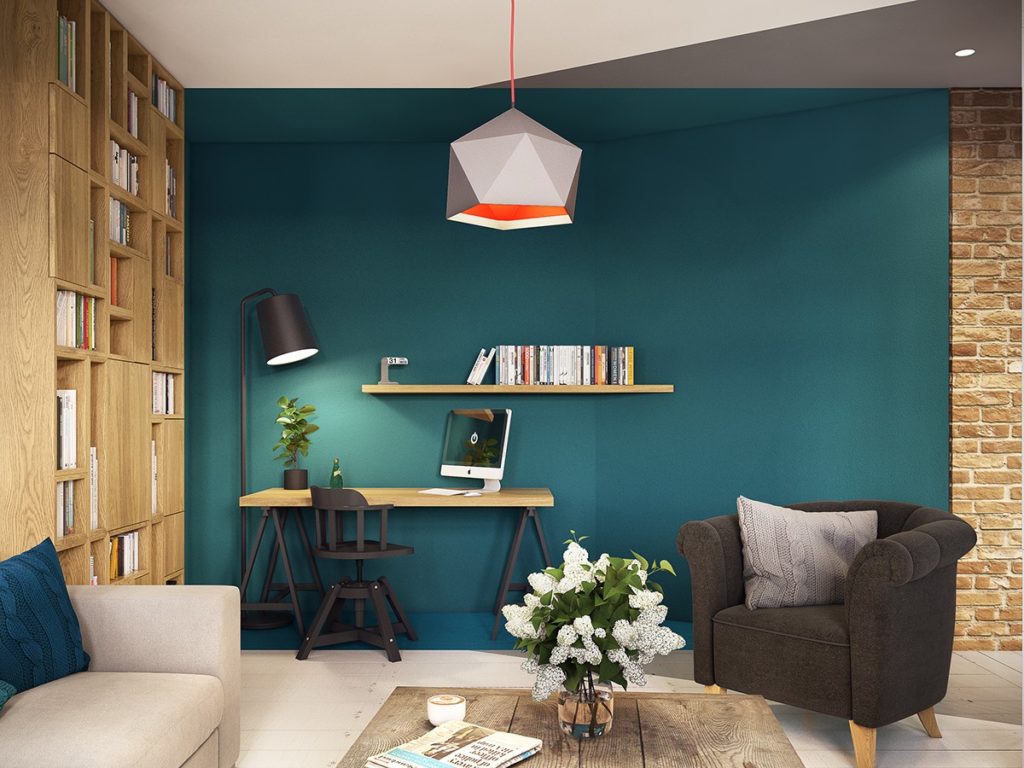
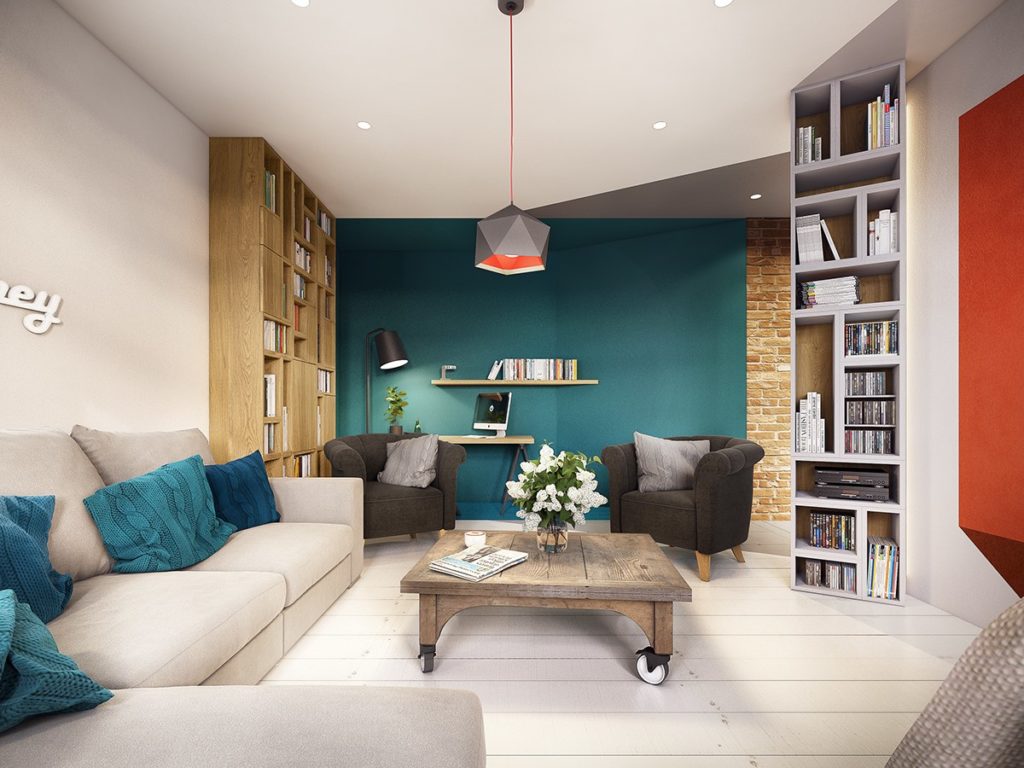
This color geometry is also seem in the shape of the grey and orange lamp, but softened by rustic elements like the wheeled wooden coffee table.
A whole living and working environment enhanced by color – that’s what interior design planning can result in. Using different color shades for each mural, the walls are given depth in impossible geometric shapes. Look closer and you will see how each color change is part of a well executed optical illusion.
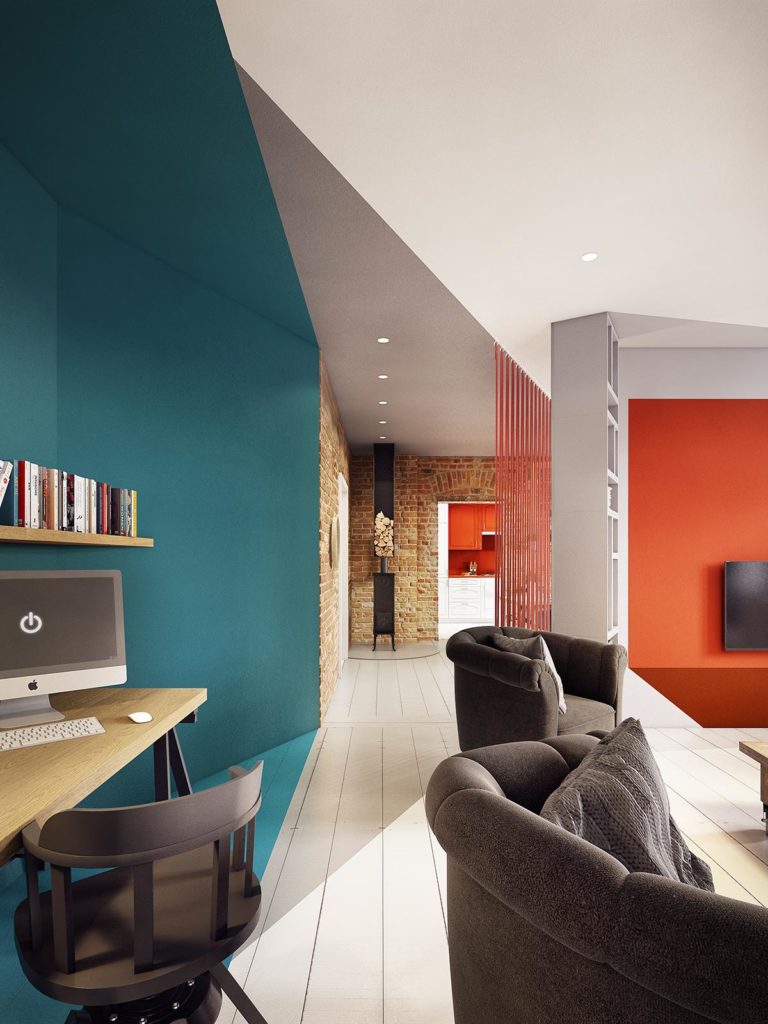
Plenty of light ensures this play of geometry is seen in brigh colors.
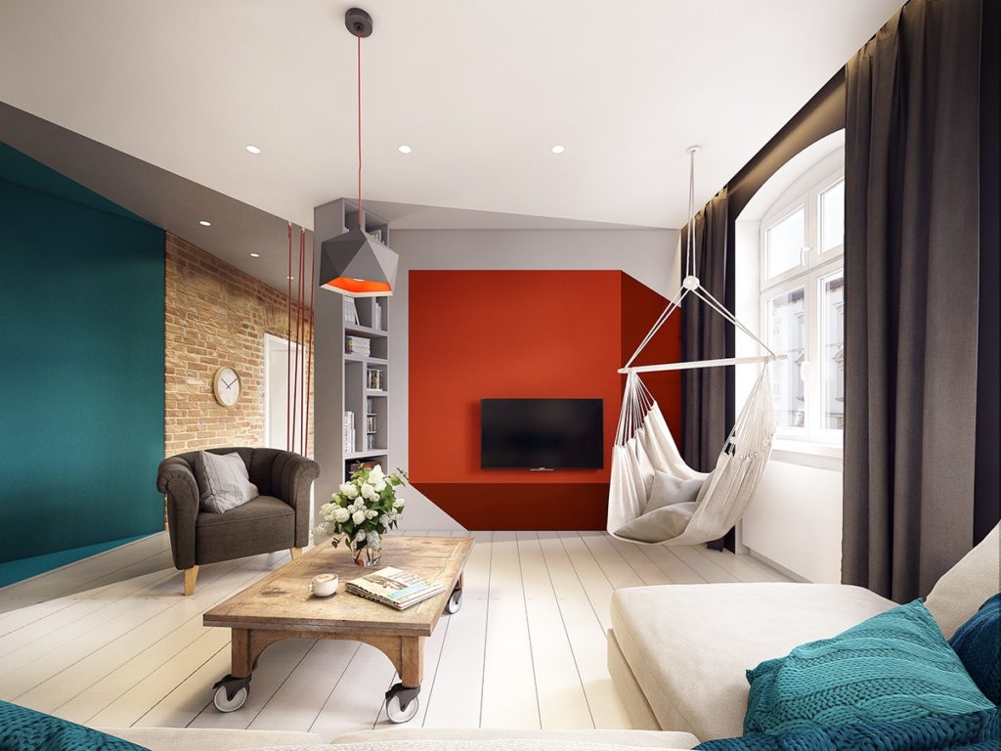
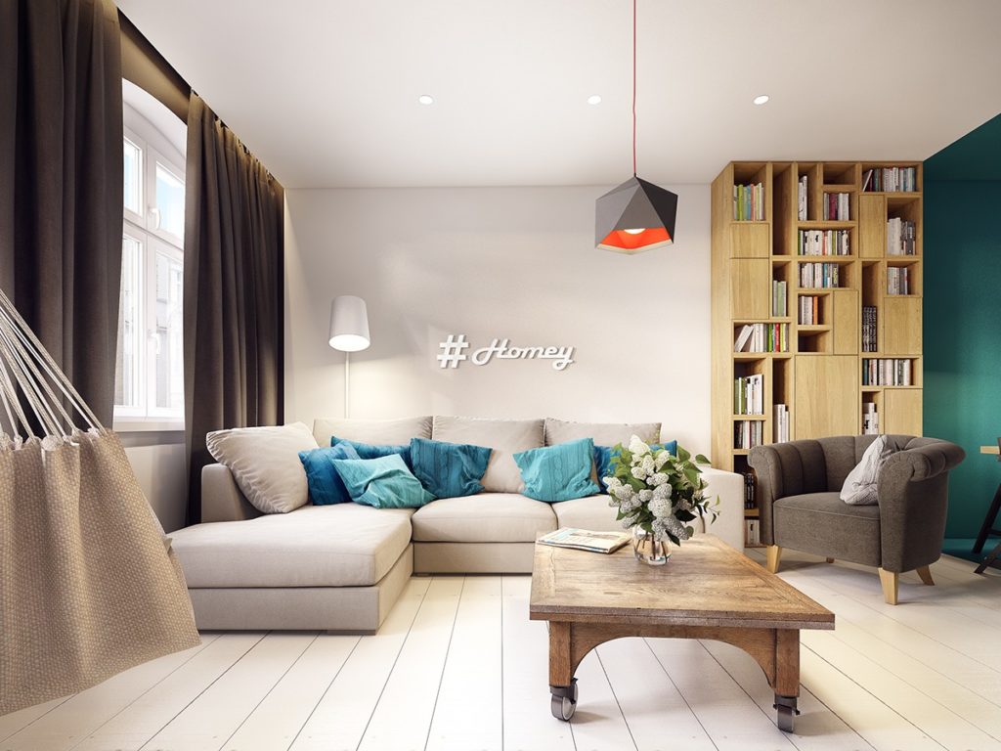
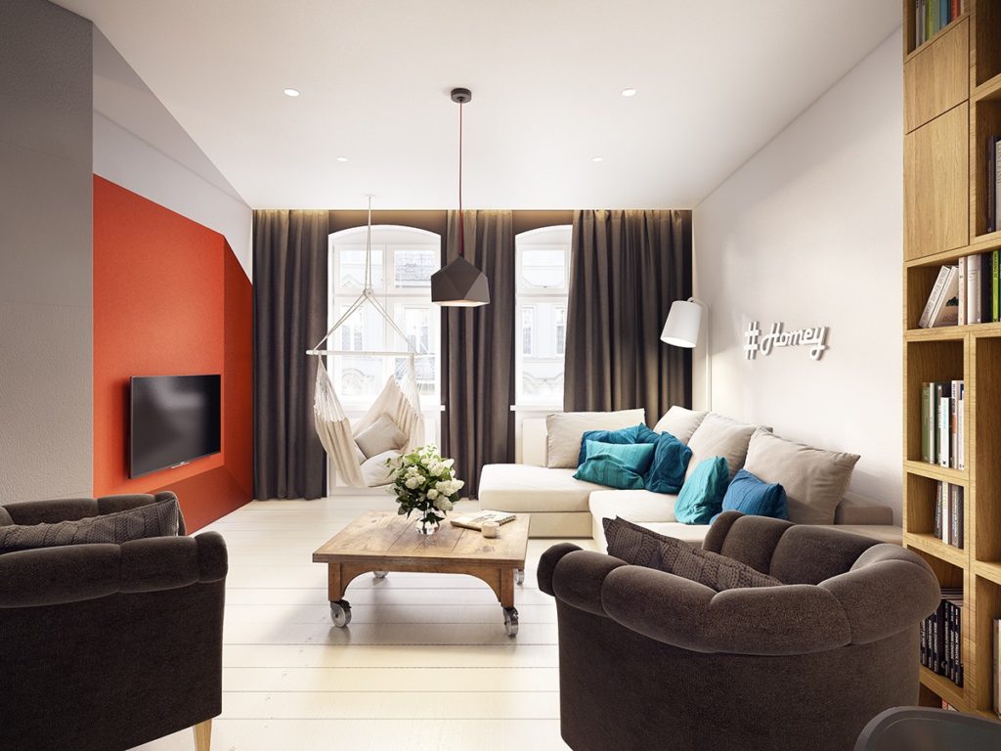
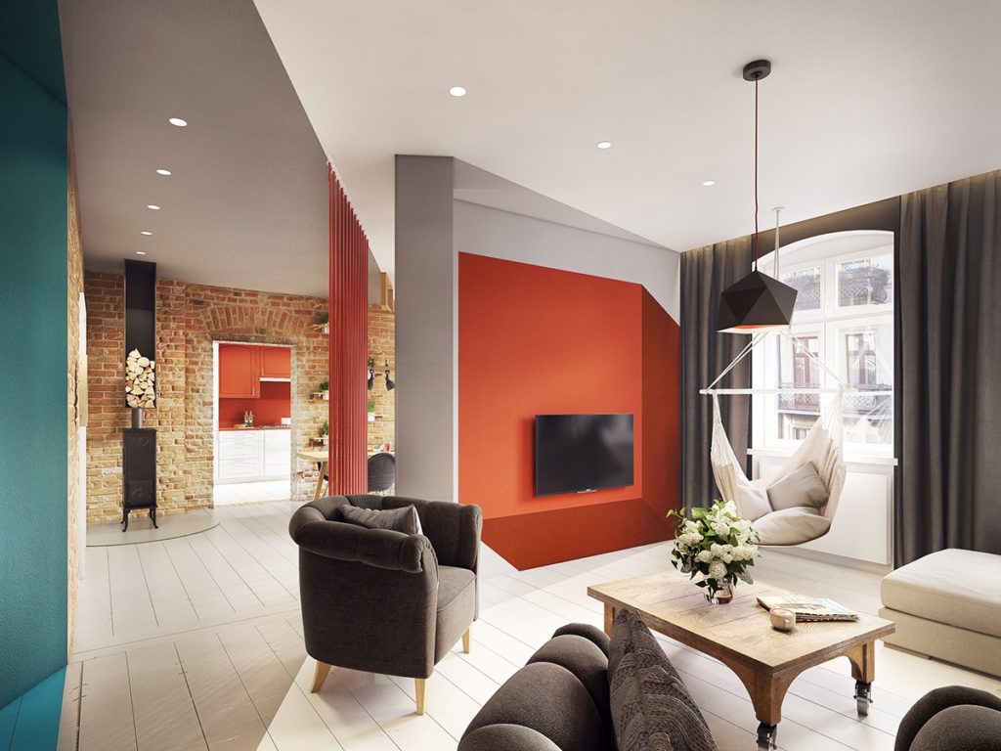
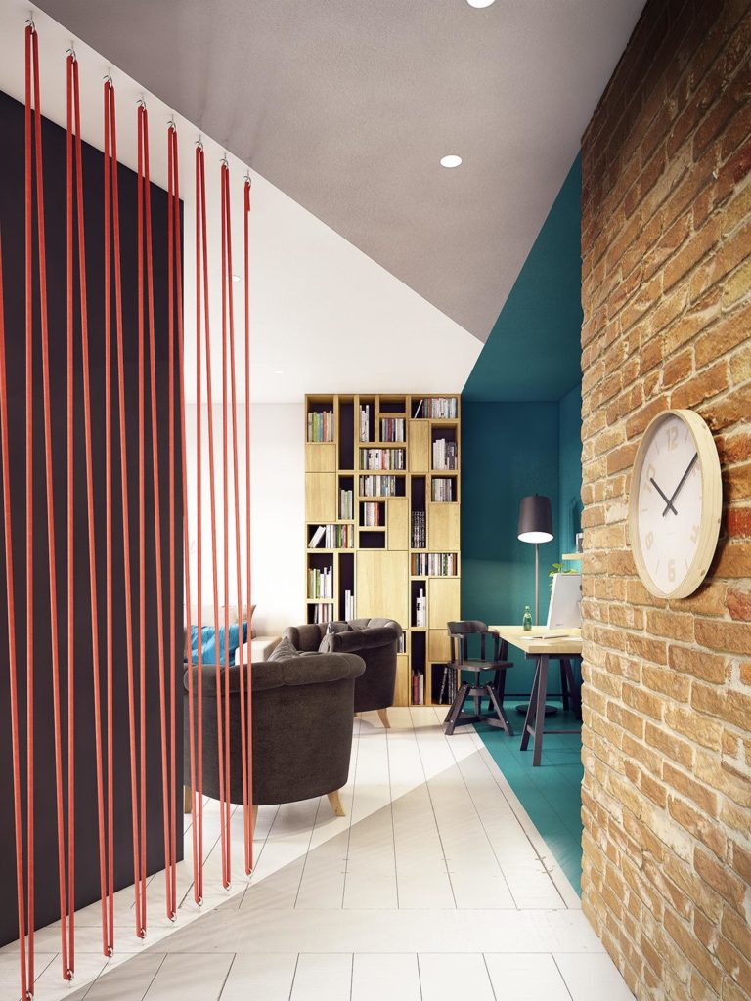
And since we’ve been talking color so much, you might need a break to plunge right into a black and white home office design like this one:
