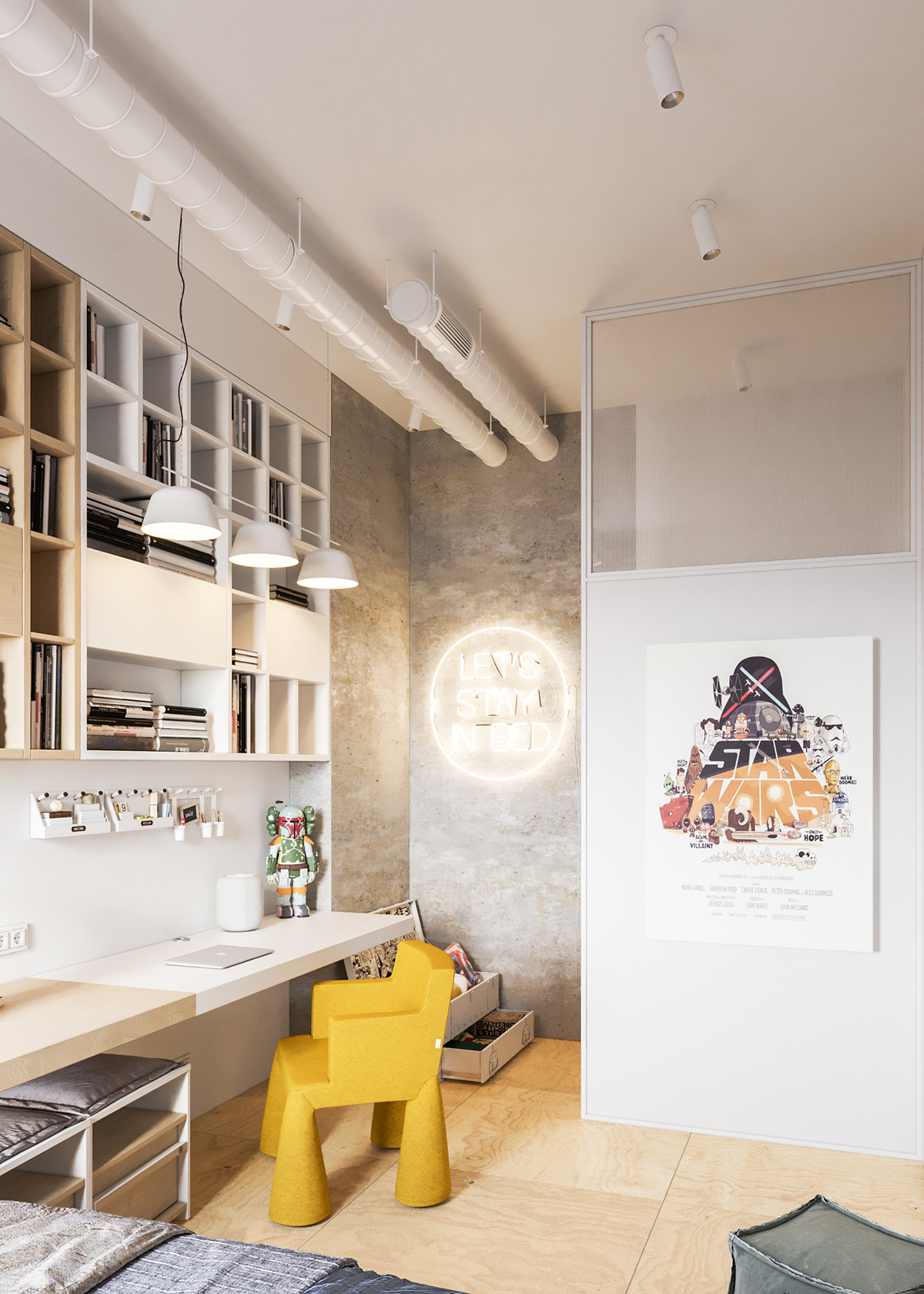Have you ever wondered: how does an industrial kids room look like? What elements should be included in a kids bedroom when the rest of the house flaunts the raw effect of industrial design?
In our examples today, we’re exploring two children’s rooms split between three main functions: sleep, study and storage. Imagined by Tima Vishnyakov for a home infused with industrial decor, these two kids areas mirror each other while being completely customized to fit the needs of their occupants.
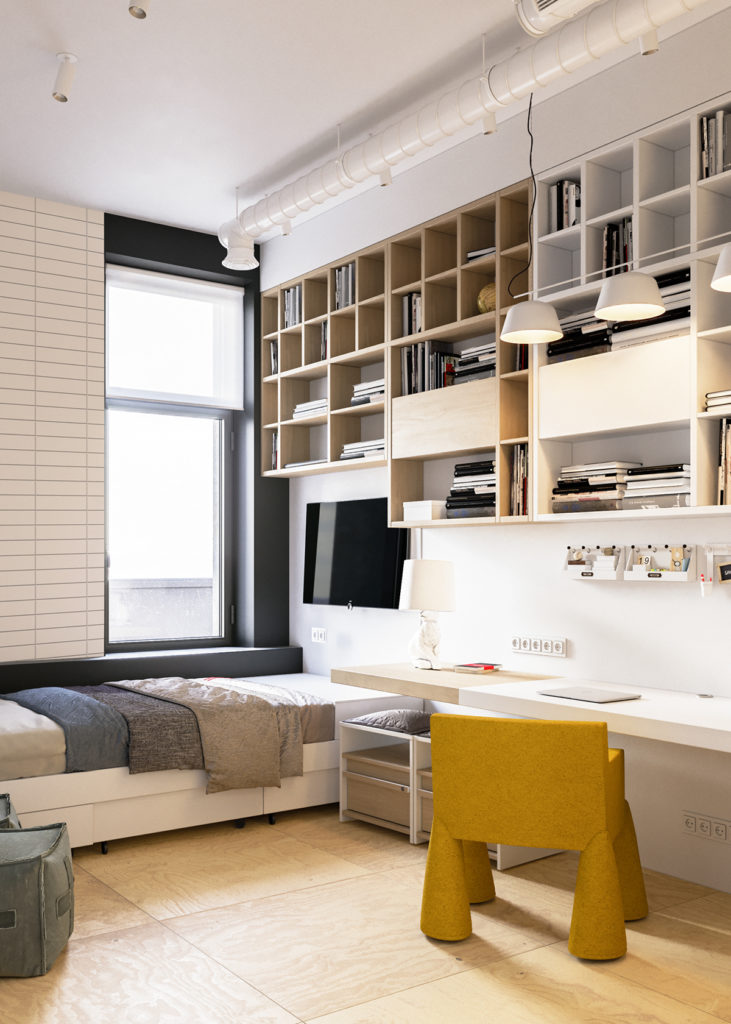
The first industrial kids room plays off the brightness of white walls to convey a feeling of a larger space. Both kids rooms are rather small, so the main functions any children room should have were cleverly constructed on a white background.
Adding a black interruption in the color palette by painting the wall with the window black, designers created a more masculine vibe, hinting to the fact that this is a boy’s bedroom. The bed was placed right under the window, so the longest wall can be occupied by square boxes set up to shape a library wall.
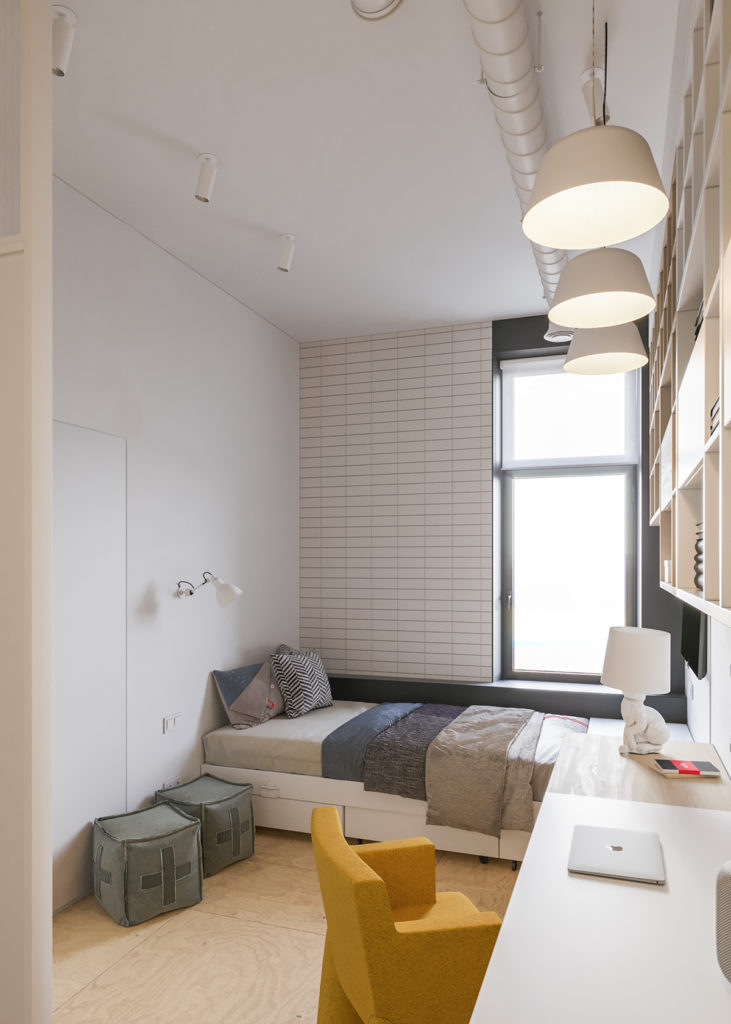
Right under these storage cubicles, a long desk mirroring the colors used in the library – white and lightly colored wood – acts as a tabletop where study takes place. Illuminated by three hanging lamps, the study desk is accompanied by a modern bright yellow chair that looks very inviting and comfortable. Two grey poufs ensure there is more seating space in the room for when the sibling or friends come over.
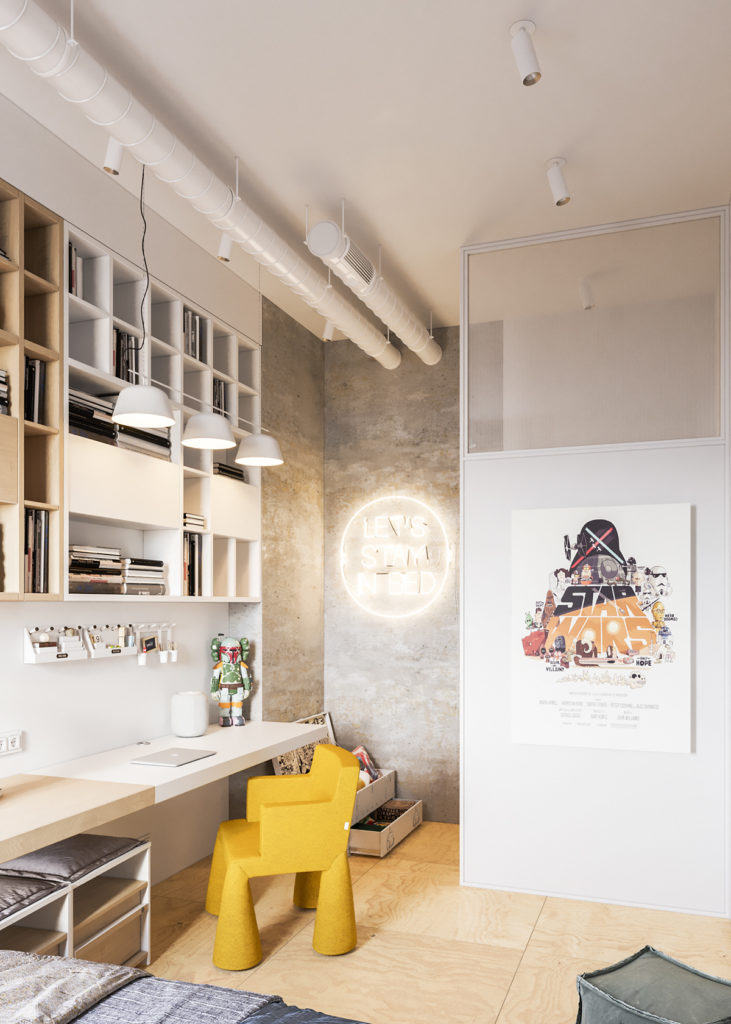
The other side of the room showcases a concrete wall and Star Wars memorabilia. And that “Let’s stay in bed” wall sign illuminates a desire that kids have whenever they have to wake up and don’t want to.
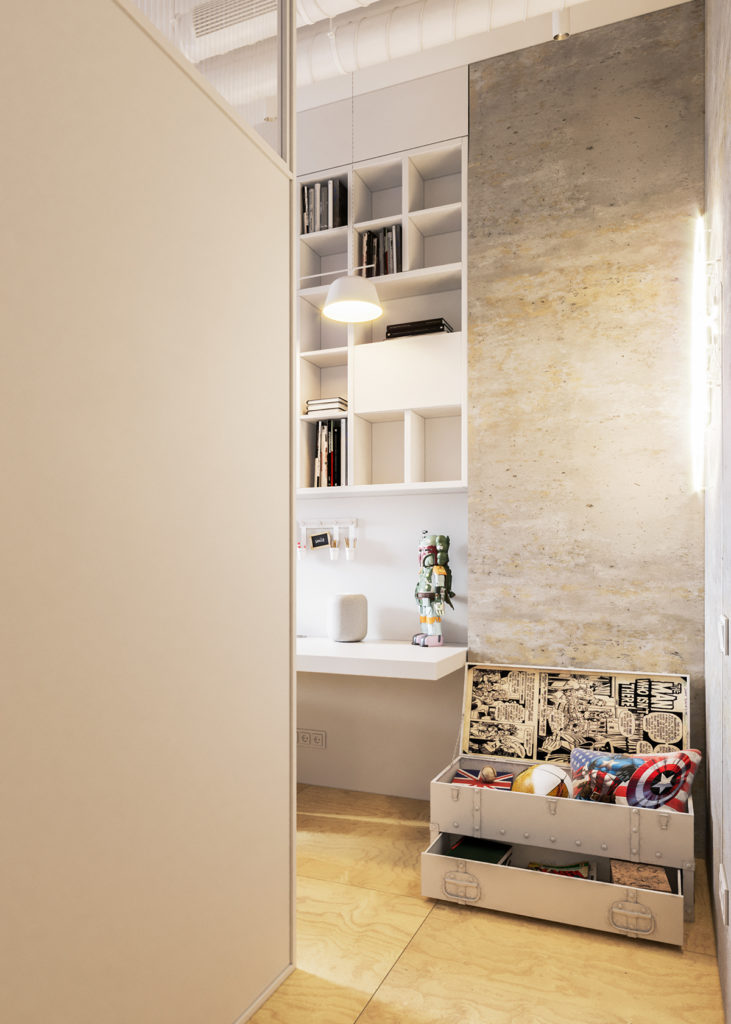
The second kids bedroom mirrors the first one in terms of the industrial style it showcases. Some common elements in both these rooms are the way the windows wall, concrete wall and industrial decor were set up to keep a design continuation throughout the whole home. Elements within these two rooms, like the white-painted exposed ductwork and a simple design explore a modern take on kids bedrooms industrial design.
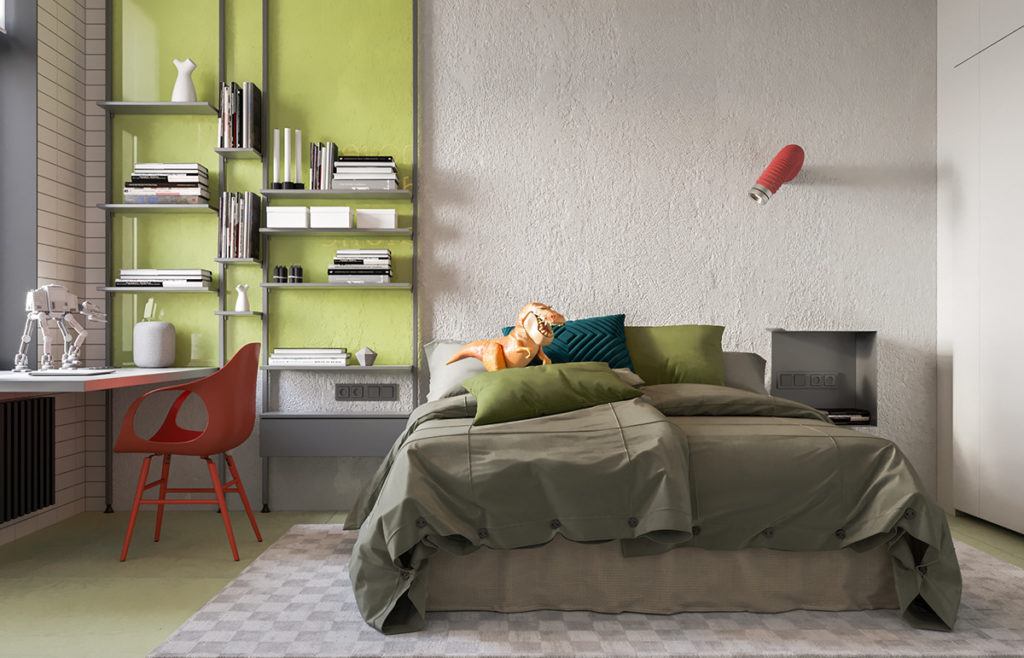
This second industrial kids bedroom flaunts more color than the first – light and dark green, red and dark blue alongside soft grey. Elements of the Star Wars universe are seen here too, in the shape of an Imperial Walker on the desk.
This corner of the room dedicated to studying has a floating desk supported on one side by some shelves so that every part of the small kids room is used properly. Being placed under the window ensures plenty of natural light and space left open to move around.
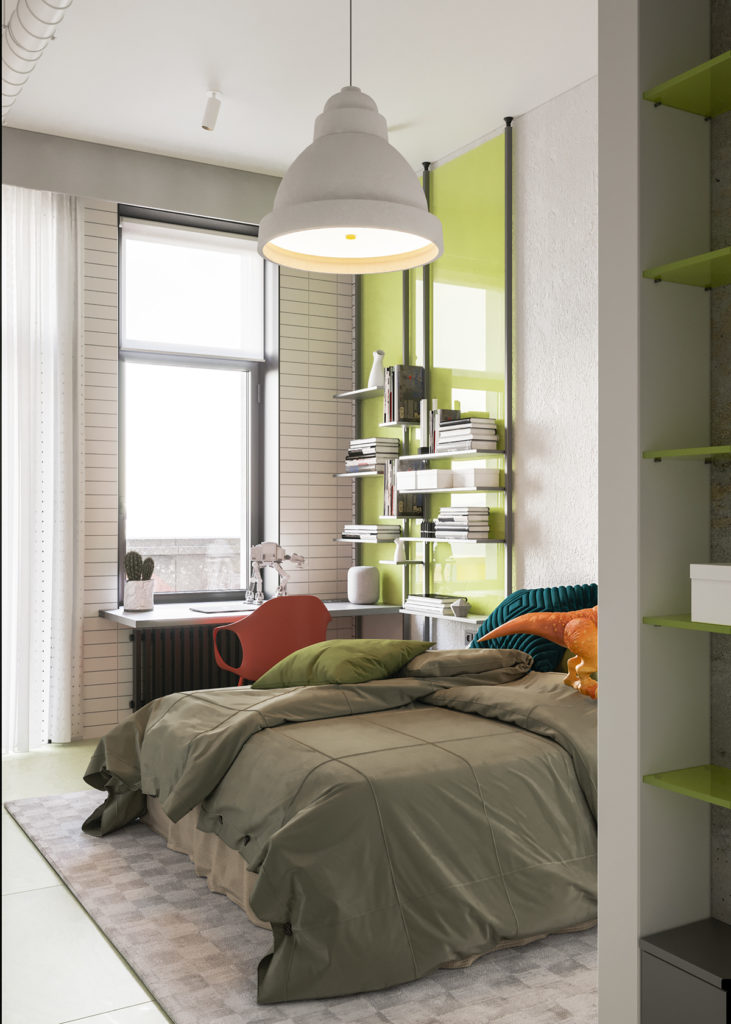
More shelves right at the entrance and an almost hidden closet space were designed to occupy as little of the room as possible since the space isn’t that big to start with.
White walls and ductwork, alongside a white hanging lamp keep everything looking fresh even if the style used is industrial and makes you think of a more raw appearance. These kids bedrooms make it look like the rawness of the classic industrial style was all painted in white so that the other details pop out.
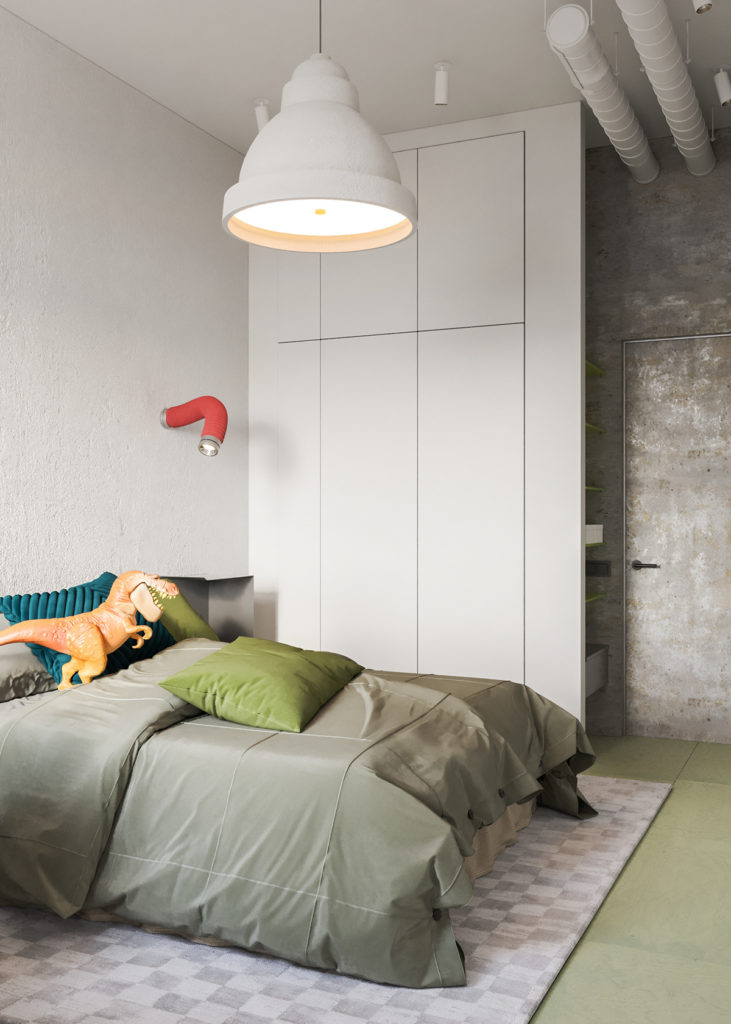
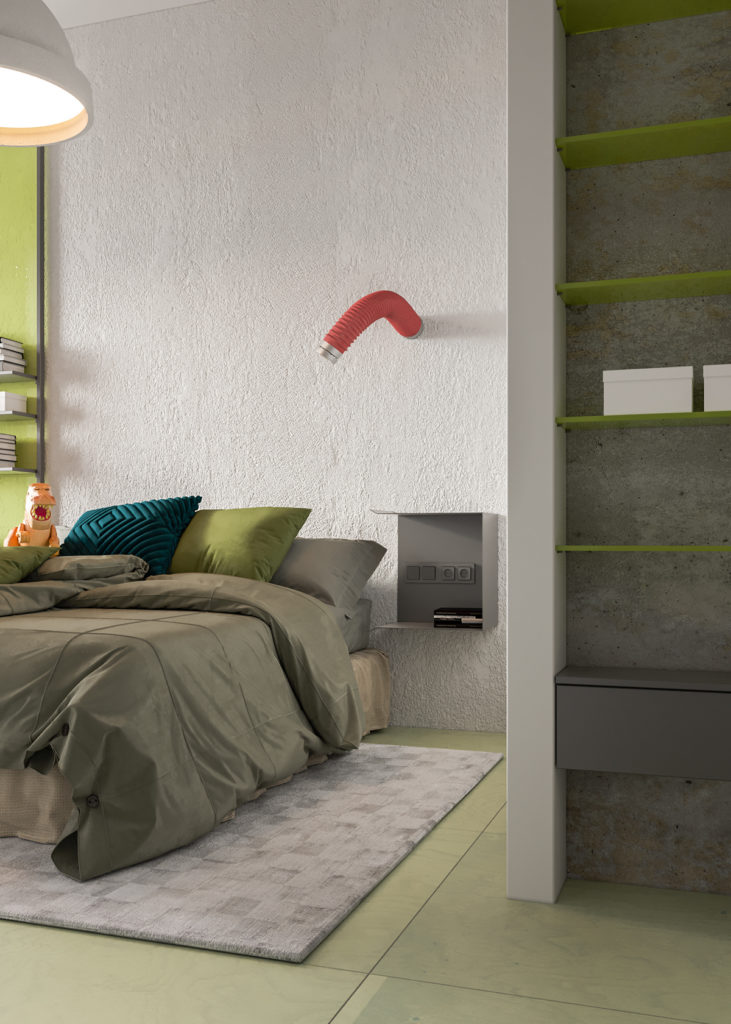
If you liked how designers imagined these two industrial kids bedrooms while keeping them turned facing the fantasy world of the Empire, here are more Star Wars-inspired study and office spaces to lift your spirit up off this planet:
Star Wars Decor Contours Child Bedroom and Study
