Garden office extensions have that feeling of half outside, half inside. Deciding to add a garden office is a wonderful idea, especially since there are so many examples to draw inspiration from.
Some like to work outdoors, but also have the option of being safe from wind and rain. Add to this a walk-in-shower that feels like outdoors and you have a winning renovation project we’ll be exploring right now.
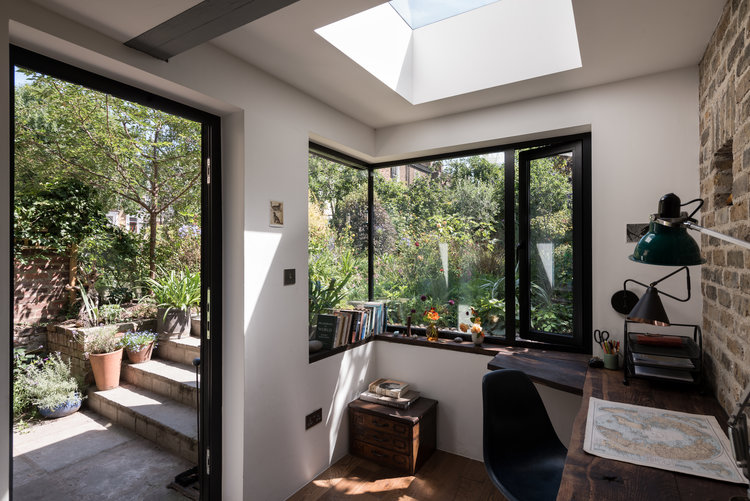
This is the Cecilia Road home office extension project in MW Architects‘ portfolio – an interesting way of adding a workplace to your home and even go beyond by creating a mix of indoor and outdoor with the help of a shower. But let’s take them one by one.
Within a small space, the architects managed to fit a beautiful work desk facing a brick wall and keep the level of the desk at the same level as the garden outside. A sunlit walk-in shower was added near the sunken home office, creating a very personalized working and relaxation part of the house.
This trio – garden, workspace, shower – allowed the architects to fine tune the whole layout, creating a flow between the garden, the home office extension and the walk-in shower.
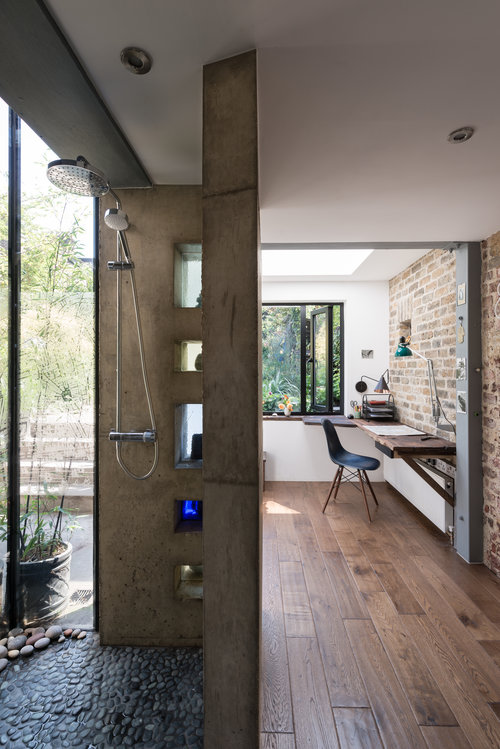
Garden Office Extension + Walk-in Shower
Since the house showcases exposed brick on its facade, this brick wall visible behind the glass door and corner windows is what visually connects to the outside:
Exposed brick connects the extension to the existing ‘Dalston’ house style and the exposed steel work continues in this vein.
Finely tuned garden extensions must take into account the needs, but also the possibilities of the space and the architects did exectly that:
The shower, which projects discreetly sideways from the original space, has a 3 sided full height frameless glass corner and roof providing the sense of being outside without exposing the user to overlooking.”
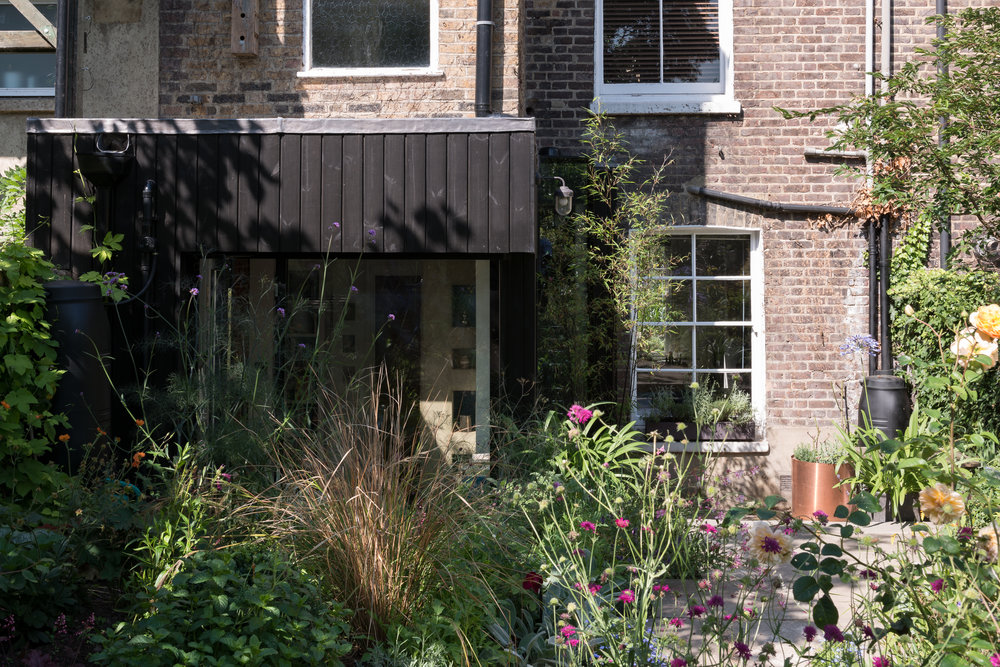
Feeling like a shower in the garden, this design solution includes a secret ventilation door hidden in the exterior cladding when shut, but easily opens to simulate the outdoor shower experience. Architects explain further:
Externally the building is clad in black stained timber in reference to vernacular shed and garden buildings which sit comfortably within the landscaping and ora. Internally the materiality has much stronger sense of permanence and solidity.
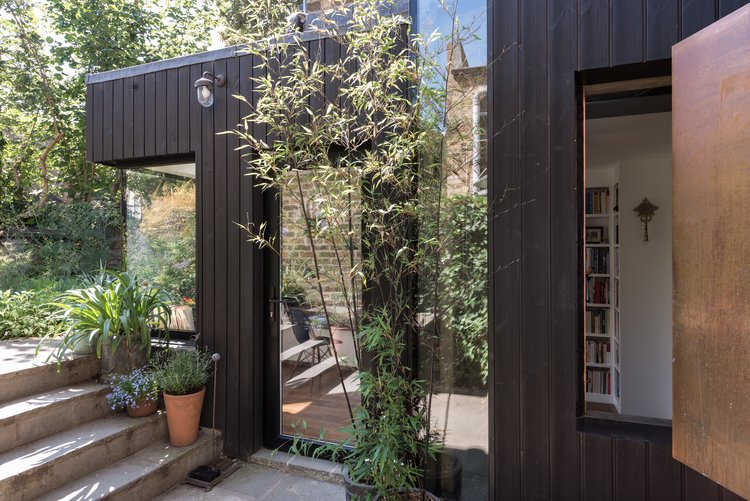
MW Architects’ client was already using this space as a home office, they just wanted more space and a shower in the garden embedded in the whole design.
We extended the office into the garden so that the ground level finished level with the desk and created a frameless corner window to further enhance the connection to outside.
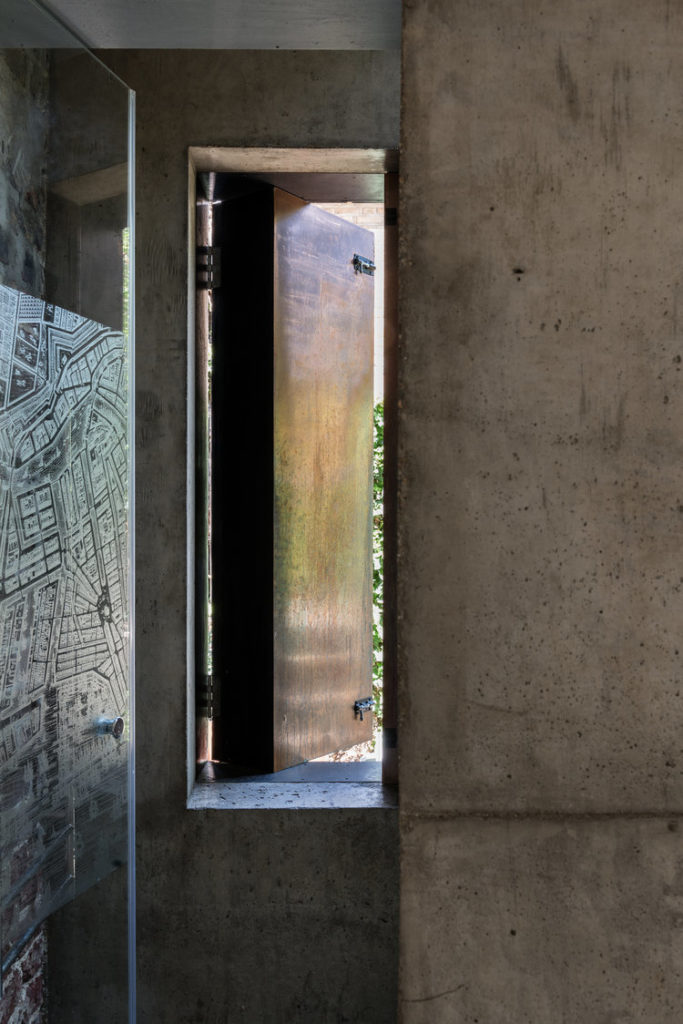
This garden office layout will encourage you to let the possibilities be imagined by skilled architects and you pick and choose the wonderfull things an experienced creative mind can offer.
We can have an all year round work room in the garden or build a home office garden extension like this one, that also contains within the relaxation after work.
How much did you enjoy the details of this garden office extension? Tell us in the comments section below.