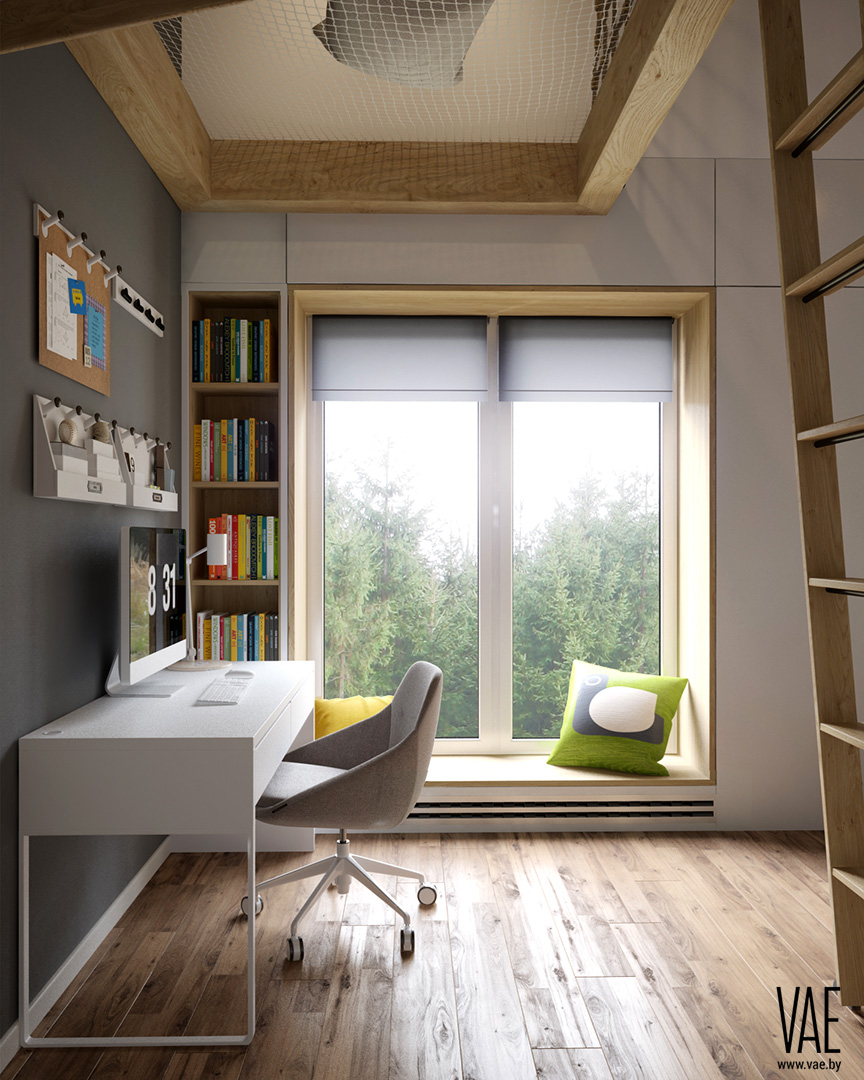Imagine growing up in a space that encourages studying, adventure, comfort, respect for nature, as well as an eye for interior design.
There are kids rooms designs that flaunt stunning ideas shaped like furniture, space partitions and decor. We know how important all details become when put next to each other. Because we might like different pieces of furniture, for example, but when put together, something is very off and when you start adding colors on the wall, you end up calling an interior designer. So let’s see how professionals make interior design look so easy to get great results from.
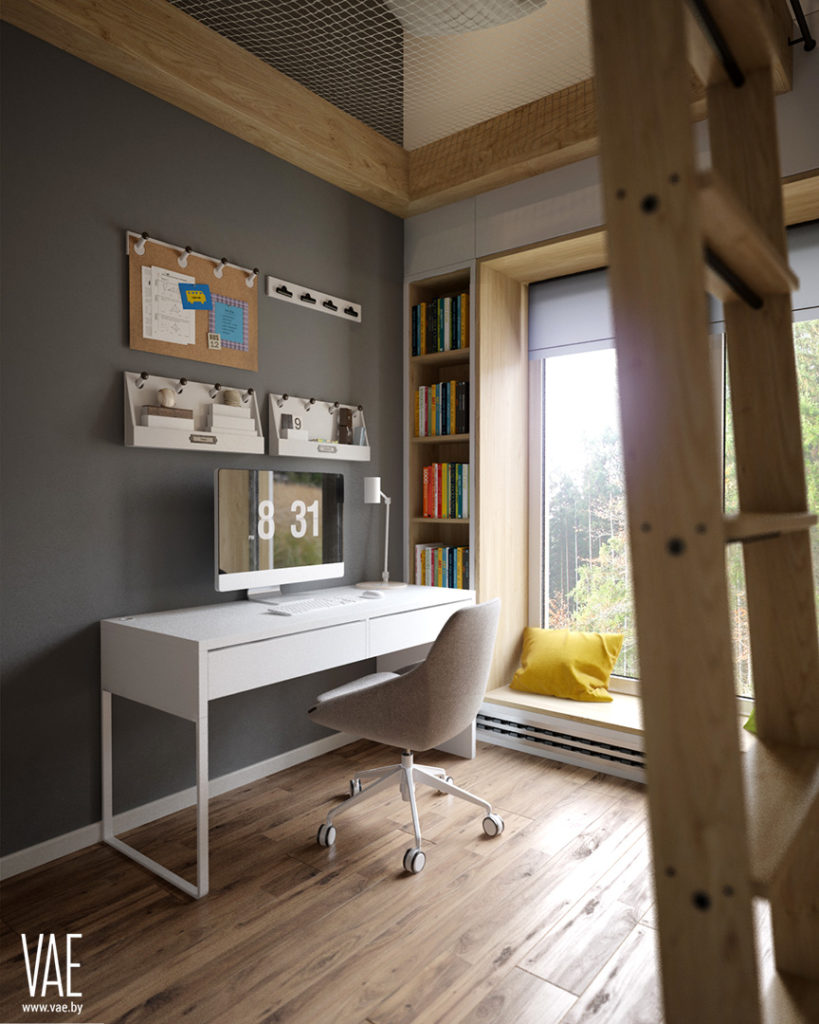
This kids study space looks a lot like the one in this Child Study Space in Brightly Illuminated Bedroom, that was designed by VAE design & architecture for the same client, a professional cyclist.
His children have three rooms to share, all designed differently, but keeping the main theme going throughout. We’re going to be exploring one of them today.
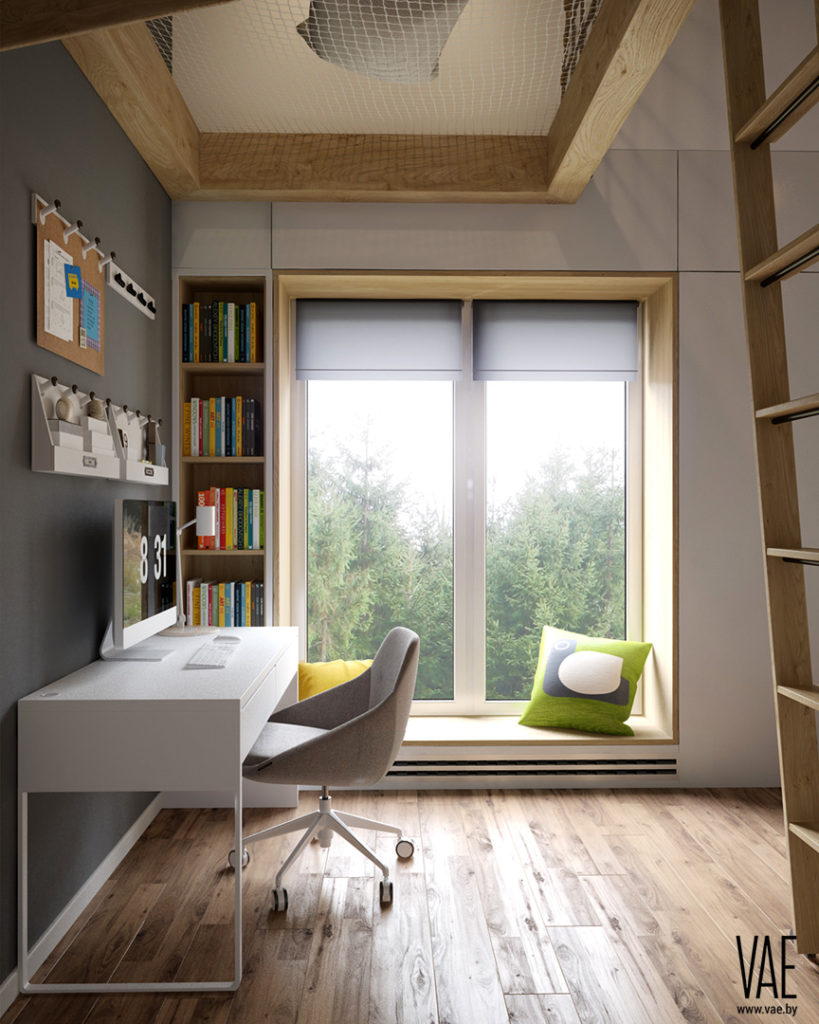
This modern study space is reminiscent of the other two kids bedrooms in this home, having an oak wood-covered wall right next to it, dressing up a window.
A white study desk was matched with a grey and white desk chair. The setup also includes shelving above the tabletop, so all needed items are close by when studying while beautifully contrasting the grey wall serving as background.
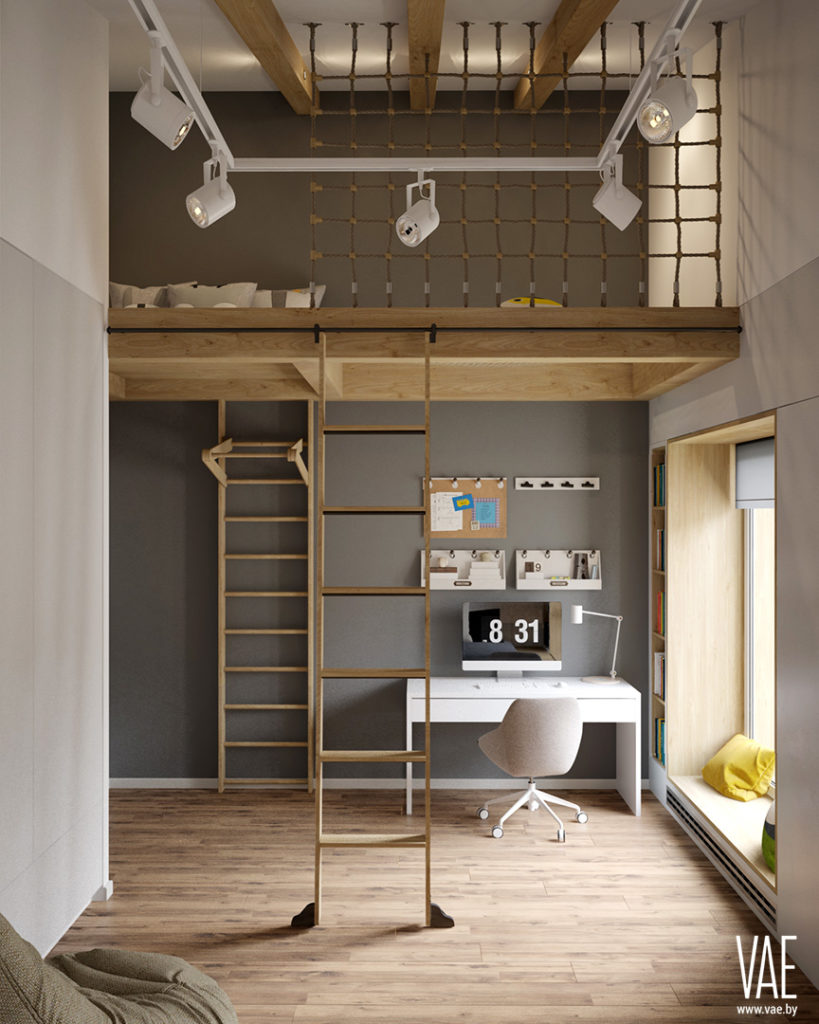
The window seat is lower in this room, and so the mezzanine level allowed hanging a cosy net above the study space. Brightly illuminated, this corner of the room is not only visually attractive, but also uses the available space to construct a creative relaxation space that also helps guide daylight up the mezzanine stairs.
This different perspective allows us to see how the slanted ceiling seen in the other rooms are also setting the pace for using oak wood similiar to the colors of the beams.
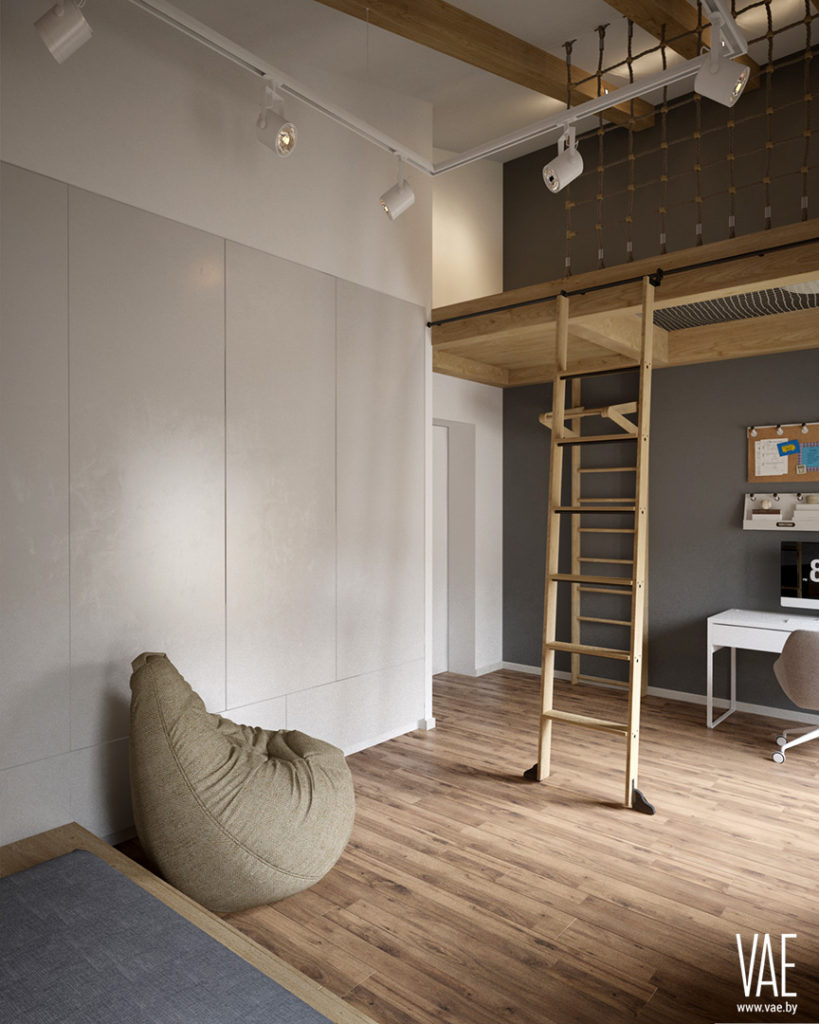
Here are some more ideas on how to organize a home workspace under slanted ceilings:
10 Illuminated Home Workspaces Under Slanted Ceilings
Looking up at the tall ceiling, we see a white metal frame supporting spotlights that spread light all throughout the space at night, making the bedroom come alive in a very different way.
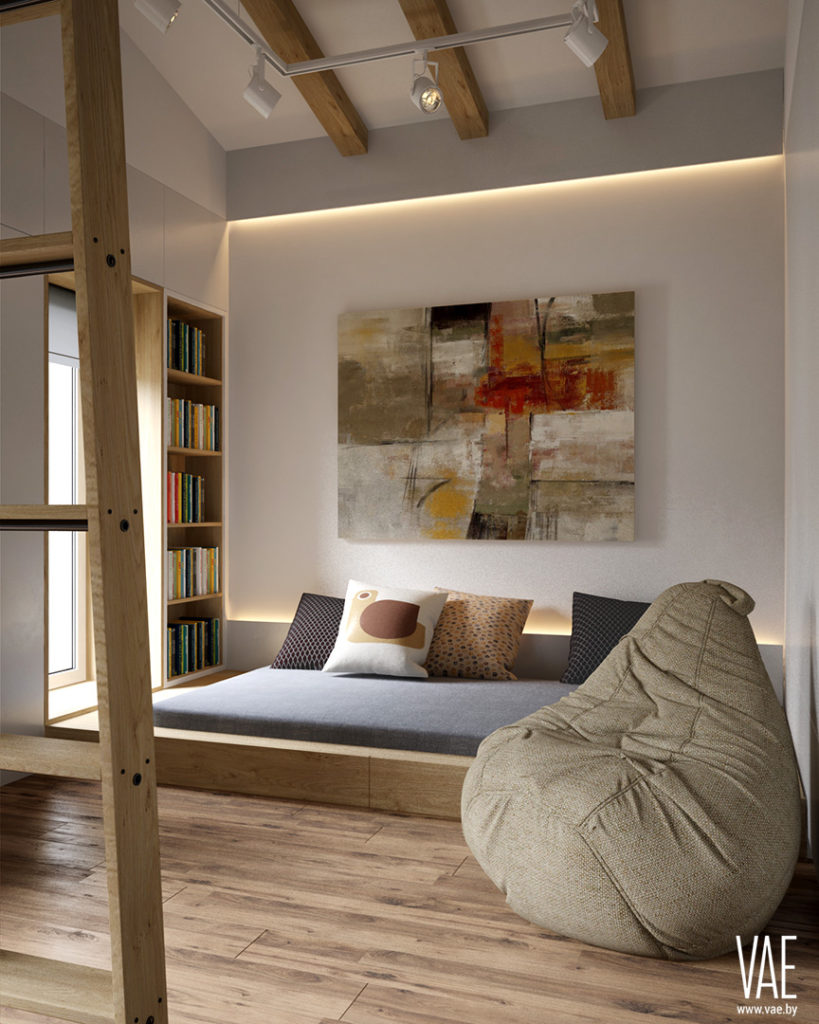
A platform bed on the other side of the room draws daylight in with the help of a framed window. This whole bespoke sleeping space also displays recessed shelves so that children can enjoy this area whether they’re sleeping or reading.
Any kids bedroom that has books on shelves is an invitation into worlds of fantasies contained between the covers. Yet again, the importance of design is seen in both function and form.
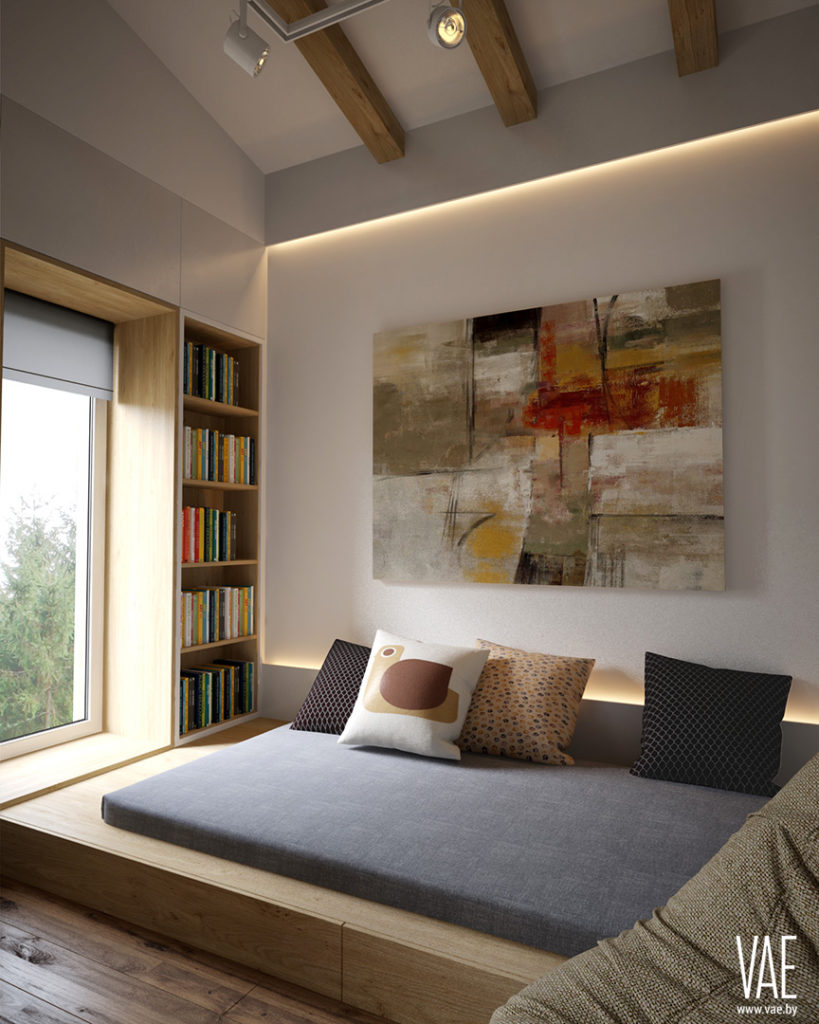
Earthy colors keep this wood-defined space flaunting a warm atmosphere. There’s also a lot of room for different activities and kids can go into their siblings’ rooms to enjoy another space and its features, because all three kids bedrooms in this house are magnificent. Not only that, but the design uses similarities to bring everything together and create a visual connection to the rest of the home.
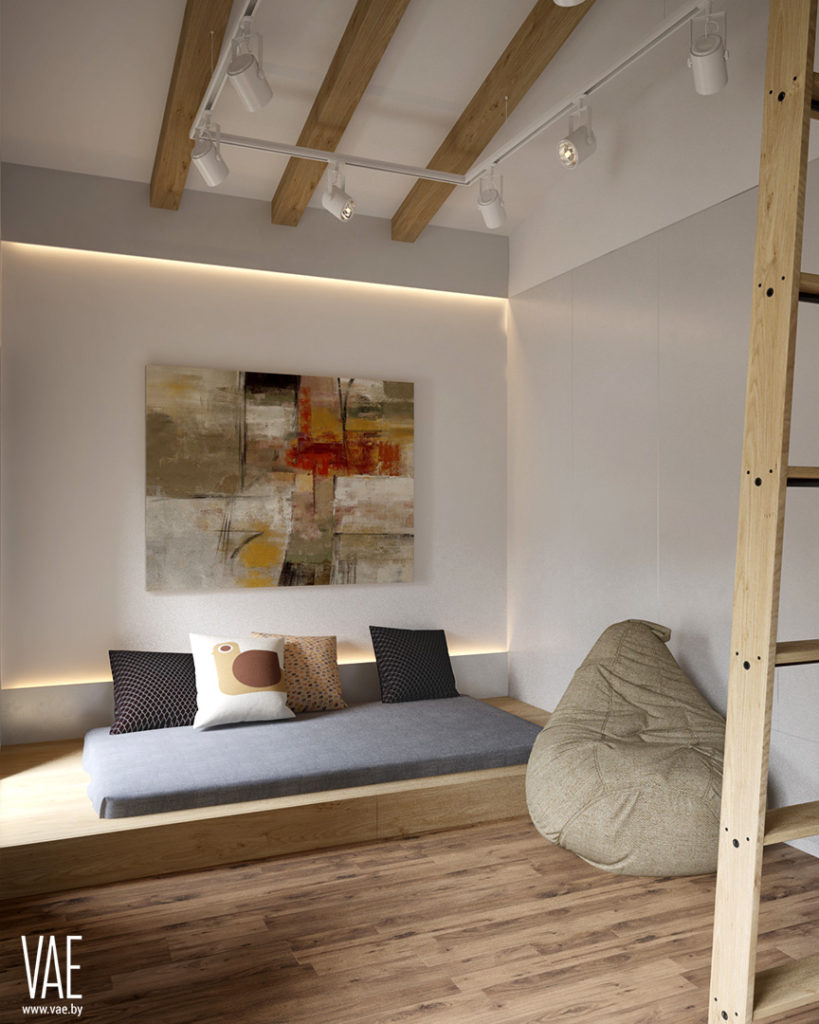
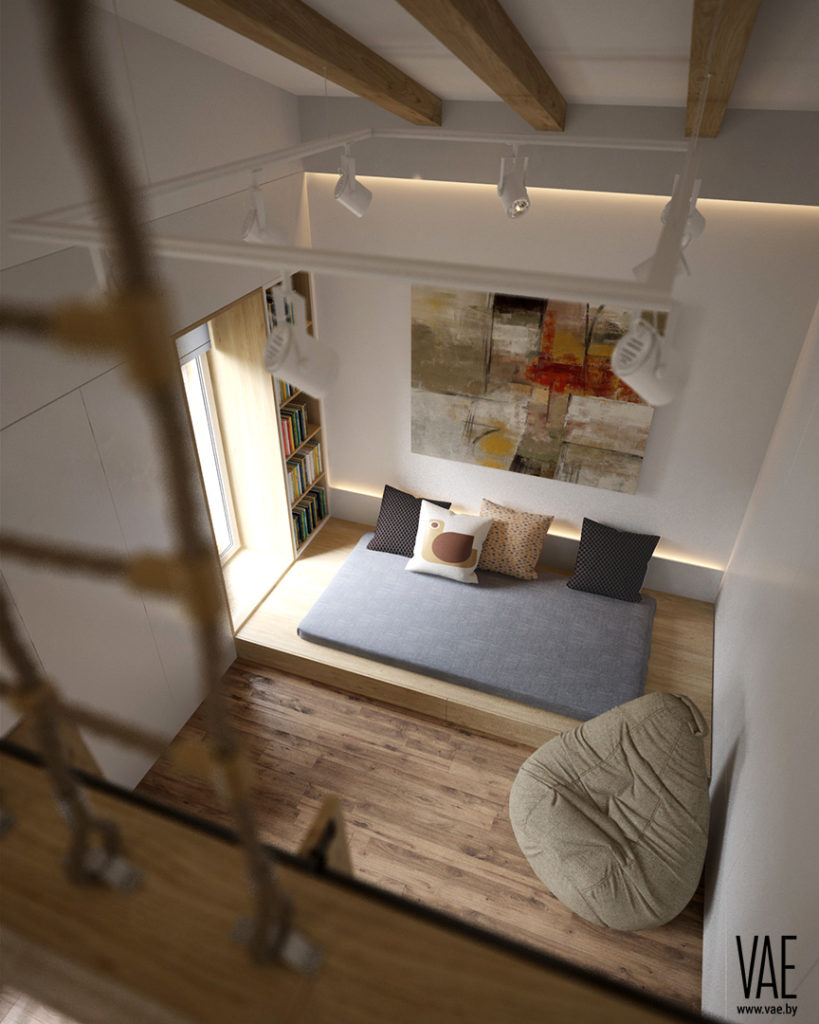
Looking for more mezzanine spaces? Or maybe kids study spaces organized to enhance their abilities to study and relax? Check these ideas out:
10 First-Class Mezzanine Home Office Spaces
