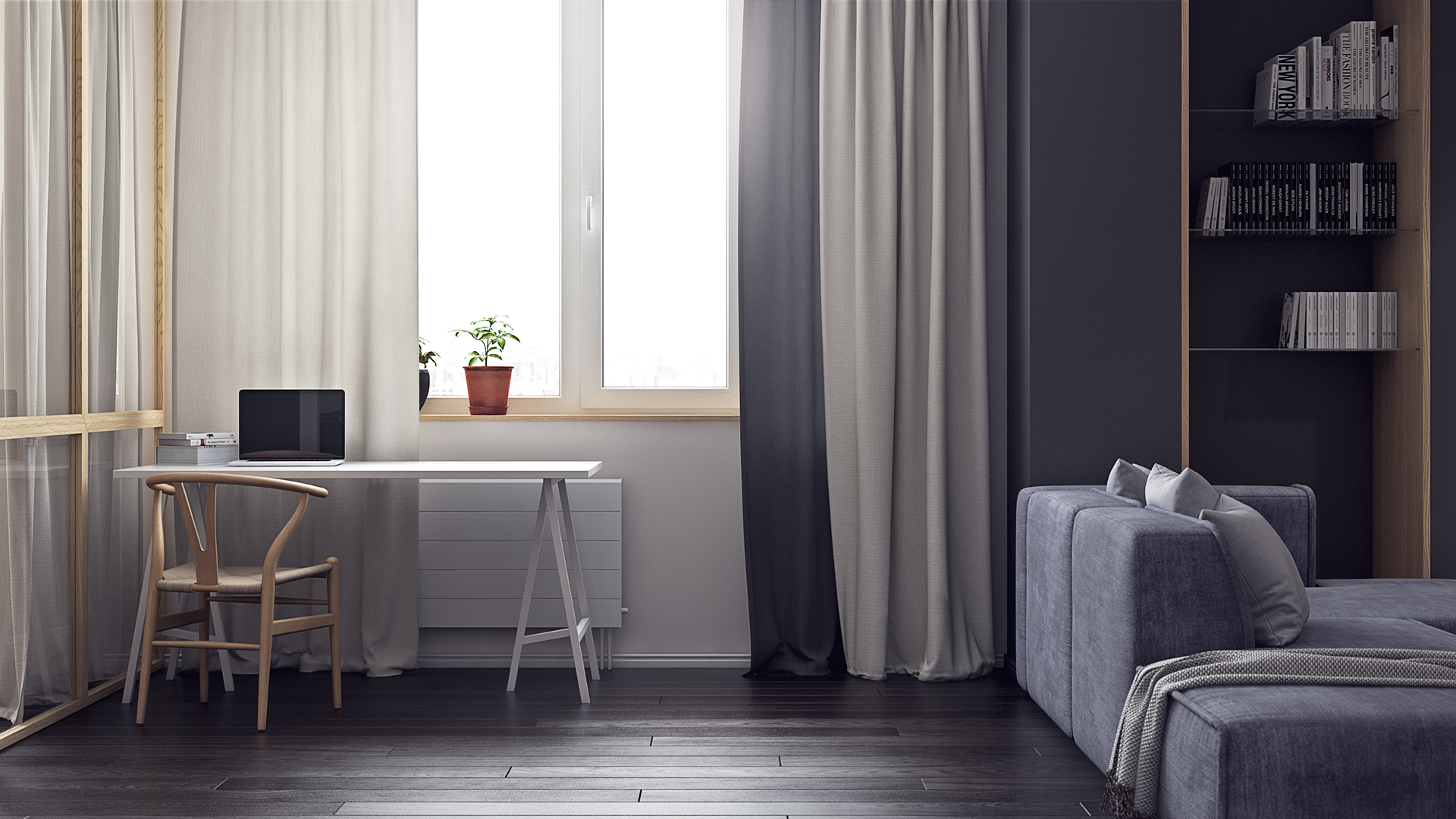Tucked under a window and hidden from the outside behind curtains, a little corner workspace was elegantly integrated into the design of this contemporary apartment in Kiev, Ukraine.
Measuring no more than 66 sqm, the cosy apartment was intended for all life’s dimensions – living, sleeping, loving, cooking, eating, working.
This last function was well hidden in the overall design to someone who is not specifically looking for the workspace. After all, someone with a glass partition separating the sleeping area from the living zone is clearly interested in the visual appeal as well as the playfull side, beyond the function of each space.
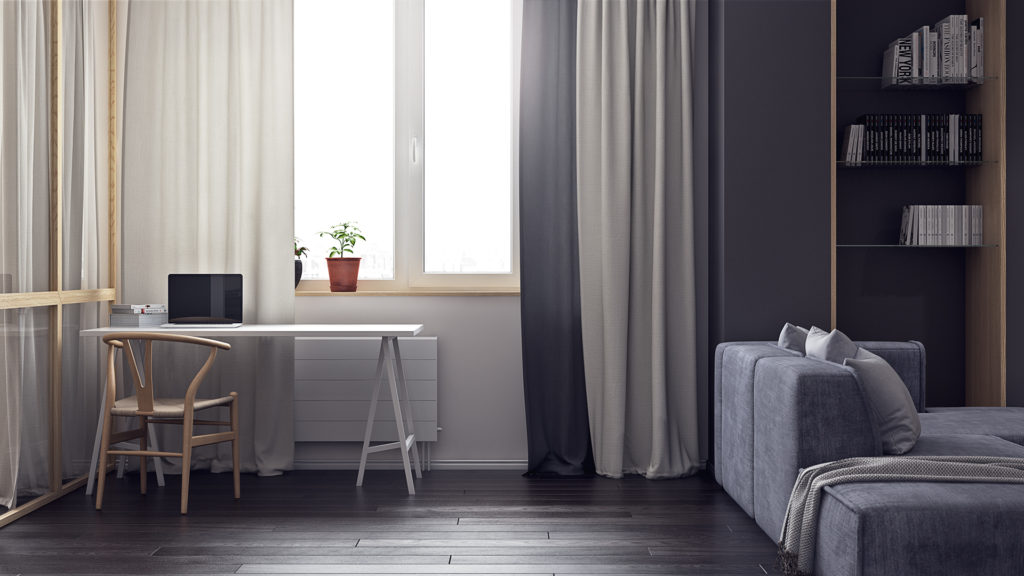
Visualized by Studio PINE, this modern layout was clearly softened by the use of light-colored wood in the areas where windows illuminate directly, while keeping a more mysterious dark palette for the living area.
Dark floors help in creating a continuation between the private sleeping area and the living room. While the rest of the bedroom was defined by light colors, this floor choice helps bring the whole space together, diffusing the boundaries between private and social.
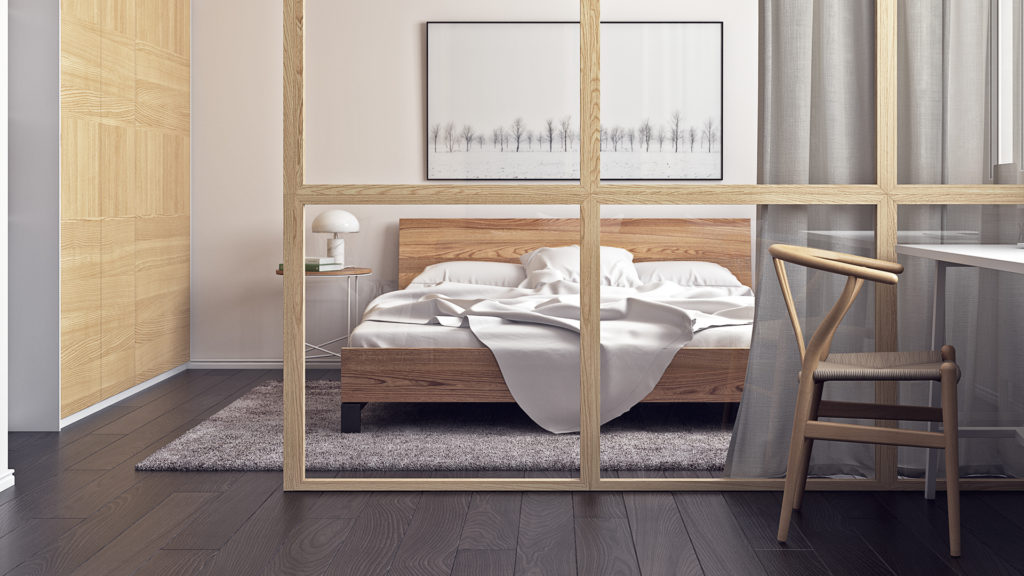
Designed for a young couple who wanted to live “surrounded by soft tones and gentle shades”, this apartment takes advantage of the placement of the windows to draw natural light deep inside by using a glass partition between the private and public areas of the home. This is how glass walls can transform spaces and give them depth:
7 Glass Home Offices to Inspire Your Own
Adding a workspace to the living room of a contemporary apartment under 70 sqm that was challenged by the amount of light it receives from the only walls with windows is not easy at all. Designers created an almost see-through corner where work can be done while not taking focus from the overall mood.
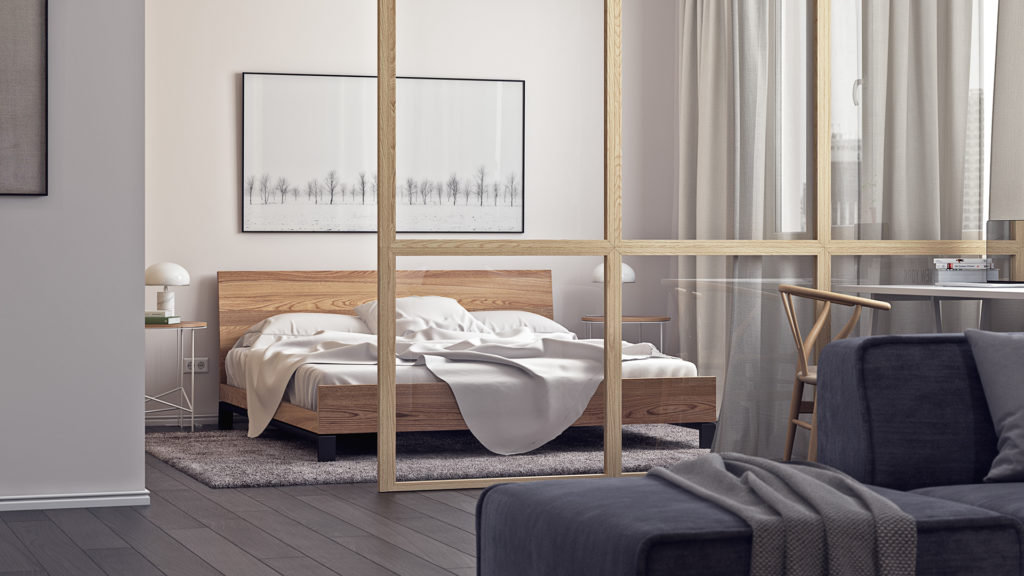
A small home desk in the living room is a minimal WFH setup that can save your back a lot of pain by simply giving you a dedicated workspace to work from. Ergonomy, natural light and a fresh perspective can have you searching for that perfect spot in your home where installing a desk and chair would not only be possible, but also inviting.
Hidden with the help of design, this workspace can barely be seen from the living room. Even from the bedroom perspective, this cosy home workspace is hidden by the curtain that cuts off much of the natural light reachng the living zone if necesarry. Designers came up with this elegant way of separating the space and this way flaunts advantages from any perspective you’re trying to see it.
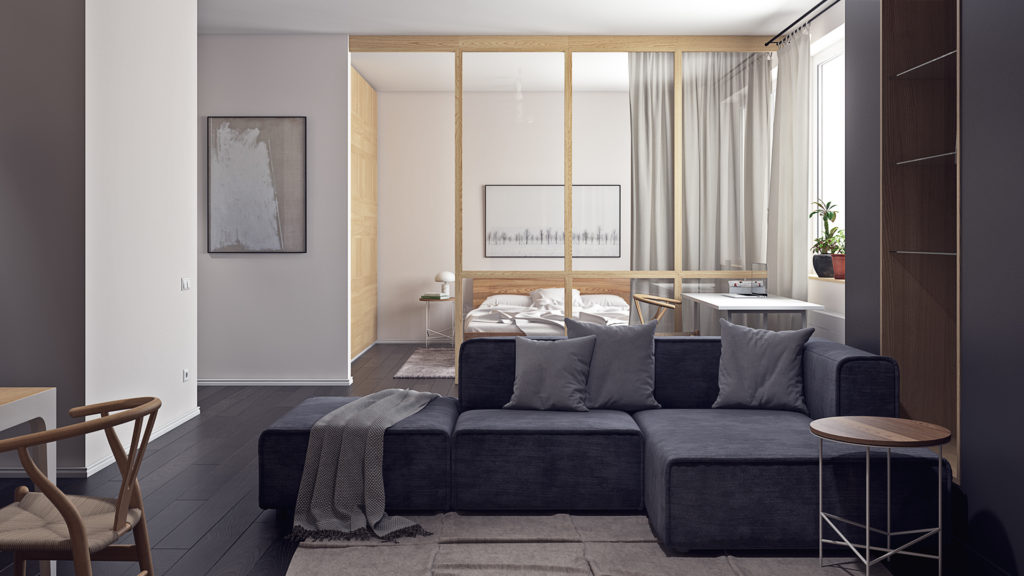
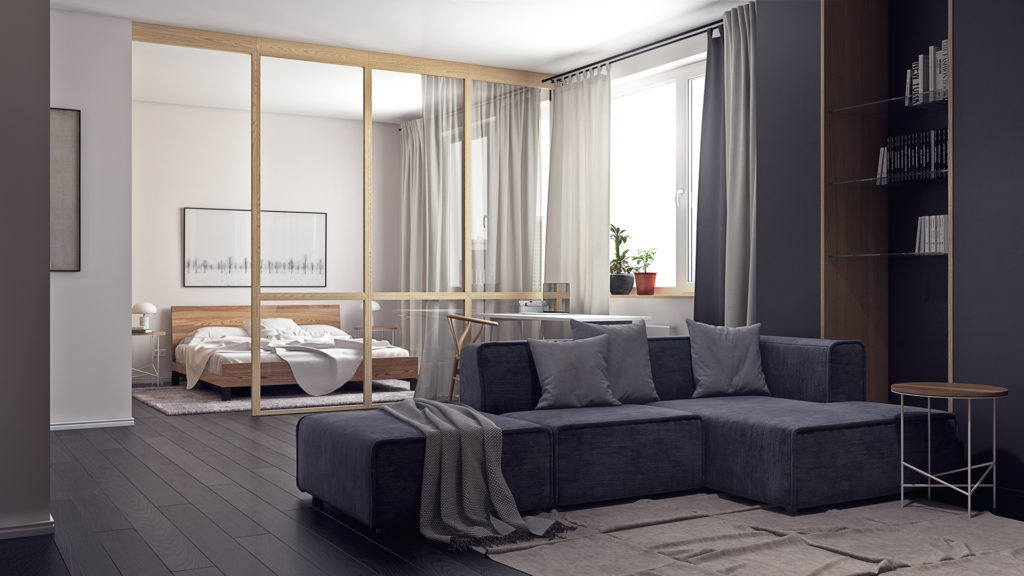
If you’re busy in the living room, maybe watching TV from the sofa, the workspace is out of sight, behind you. It’s the same when you use the bedroom, thanks to the curtains. Out of sight, out of mind, right? This is how work related things should be put aside when the work day is over, you should be able to ignore it because it’s well hidden in plain sight until it’s time to start another day of work.

And since we’ve talked a bit about the darker living space, here is a deeper dive into the glamour of darker color palettes and how you can integrate dramatism in your life and work style: 10 dark home offices soaked in dramatic glamour.
