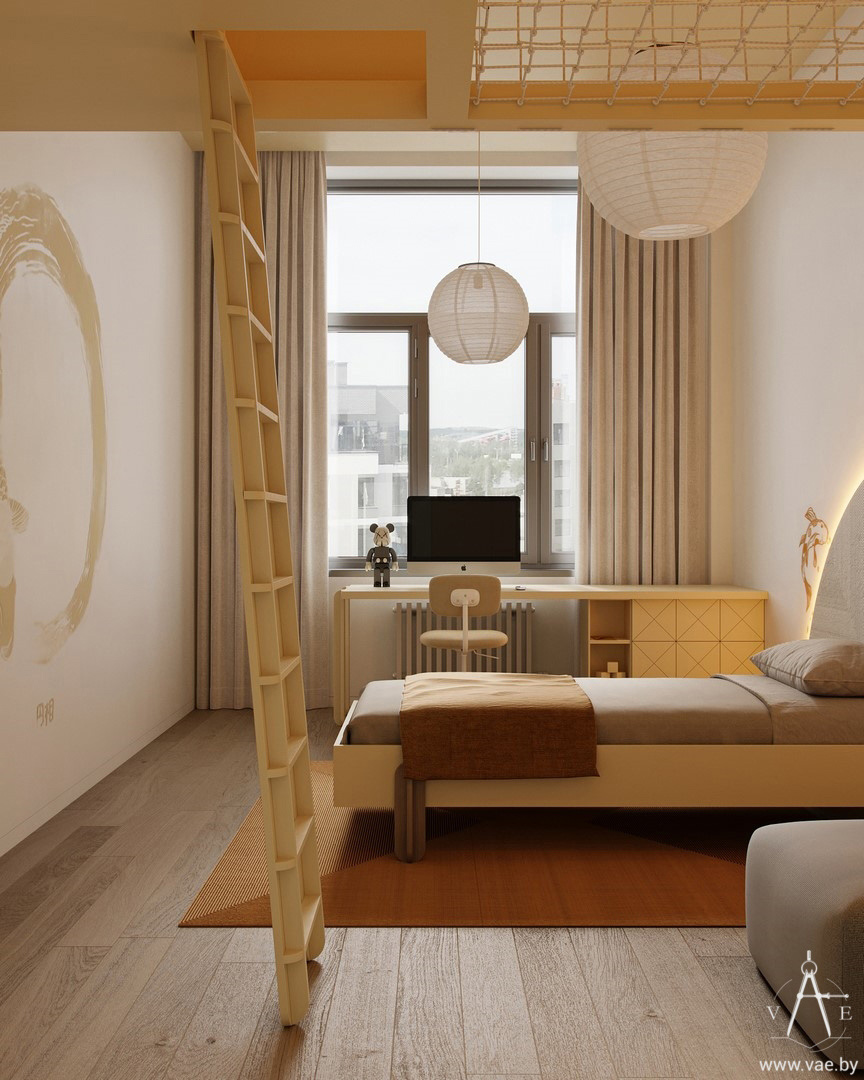Japandi design has simplified a connection between these two minimalist styles. Even in a kids bedroom like the one we’re exploring today, where there are three main areas – sleeping, studying and playing – this style was exemplary put into play.
Japandi design was combined with modern minimalism for a home owned by IT specialists. The design also infiltrated the kids bedroom and soft pastel colors were used to create a contemporary outlook on child bedroom design.
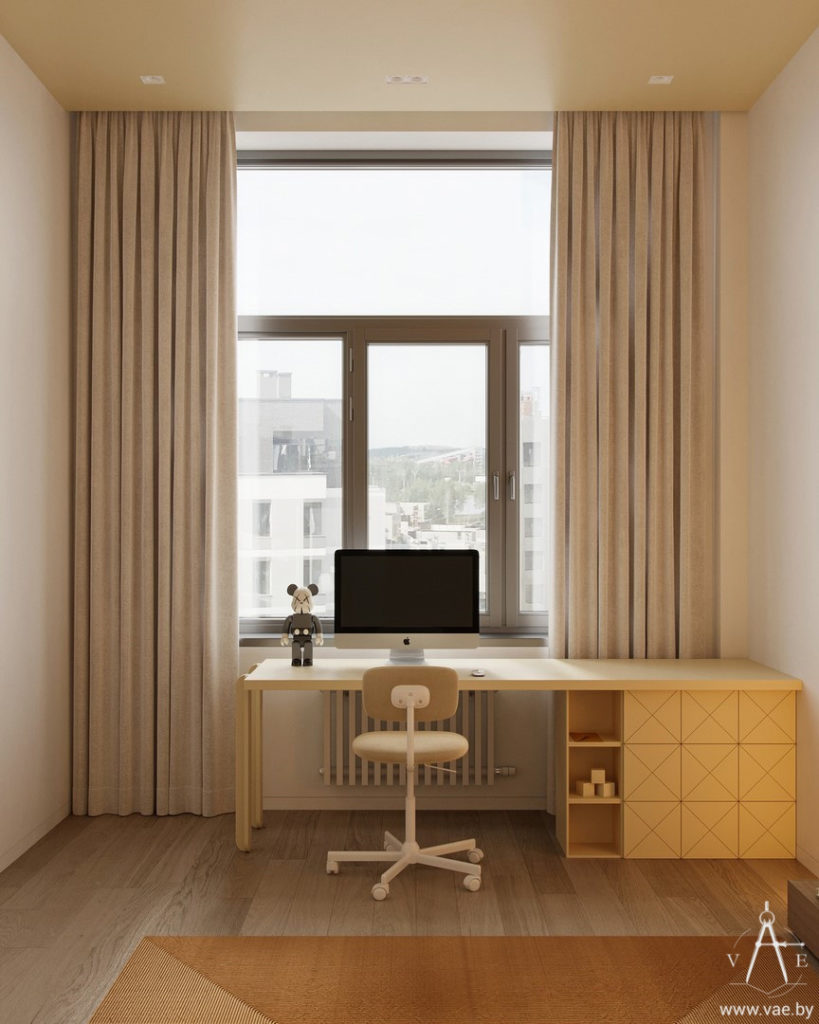
Imagined by VAE Architecture and Design, this kids bedroom and study room uses the power of minimalism to create a soothing atmosphere in soft colors perfect for focusing on study.
Using Japani design – where Japanese meets Scandinavian design – to create a soft kids bedroom, play and study space was an inspired choice. The brief included using wear-resistant and natural materials with simple shapes in the interior. Koi-pond inspiration was subtly introduced into this kids space.
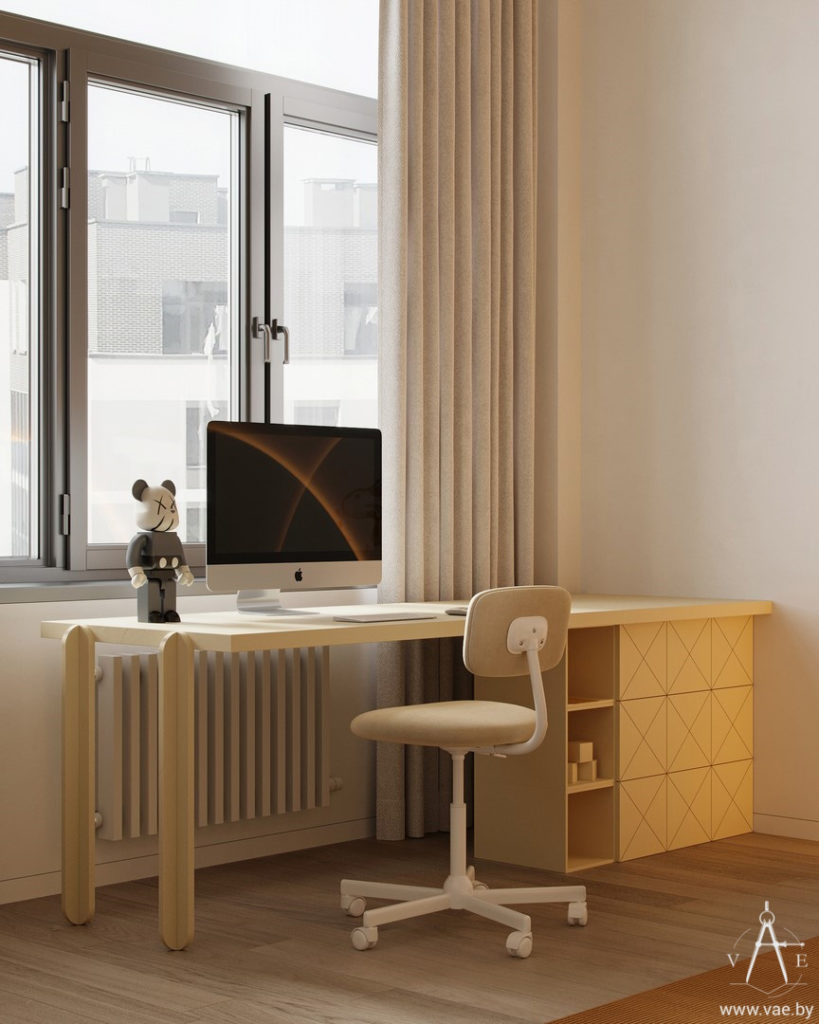
This home in pastel colors stays away from any bright accents. “Most of the facades are thoughtfully designed with hidden mechanisms, while the facades themselves are closed and functional, as well as practical to get rid of the problem of visual noise. The interior is thought out to the smallest detail, it is rather unusual and contrasted with respect to urban life: the apartment looks like a country house for rest with a technological environment of the 21st century.”
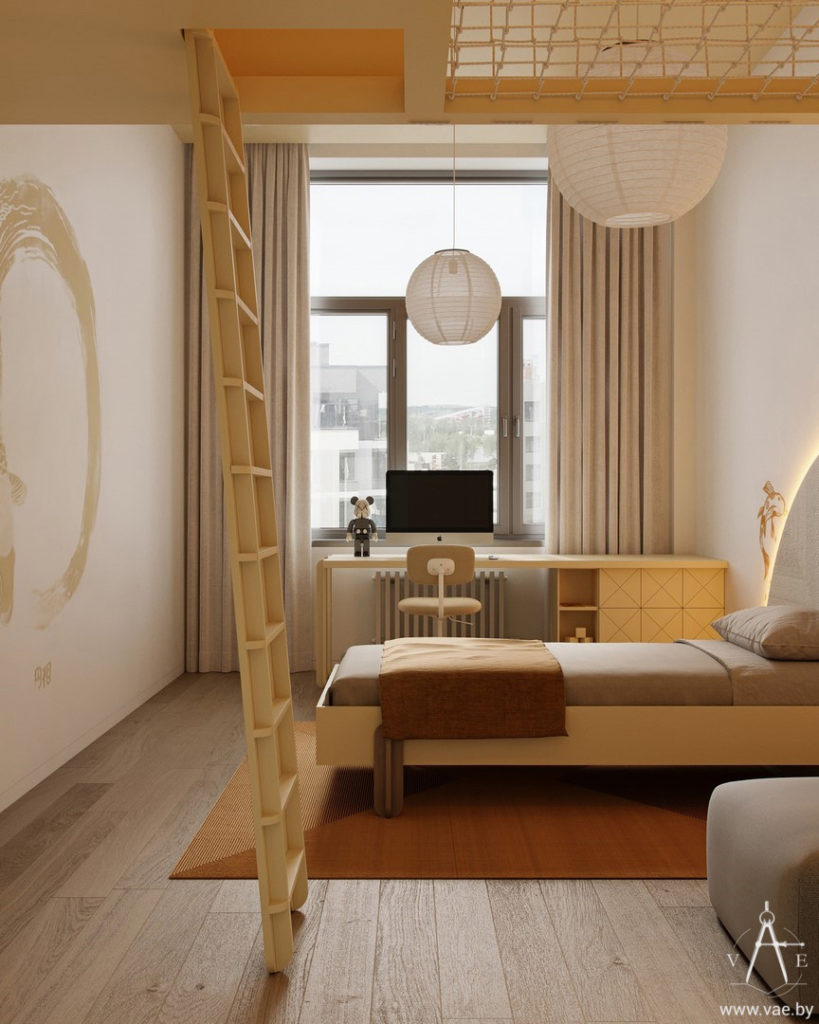
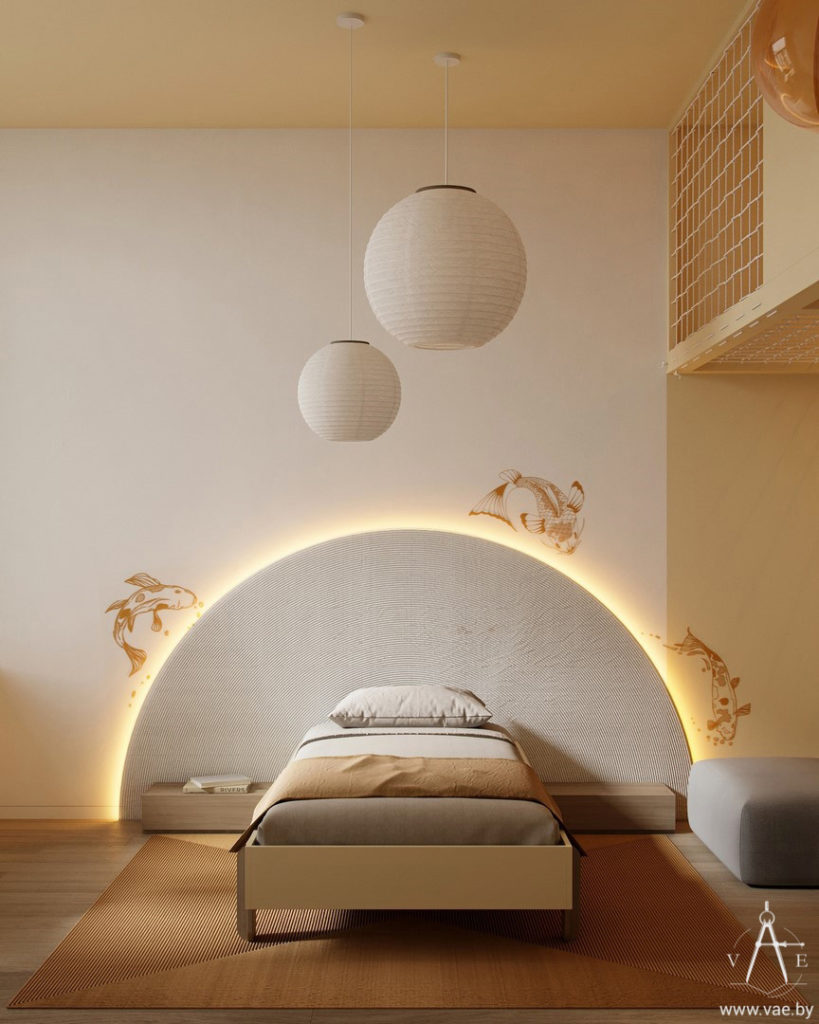
Looking like a sun rising from behind the bed, the half circle headboard has LED lights that create depth and a sense of awe.
More inspiration: Using Lights To Color Grade Your Home Office Studio
This home was all designed to follow features of Japani design we spoke earlier about and it made sense to have a kids room designed to encompass the same values and preferences as the family. Instilling your kids with self-discipline and an appreciation for beauty and simplicity is as important as passing on the best you can offer.
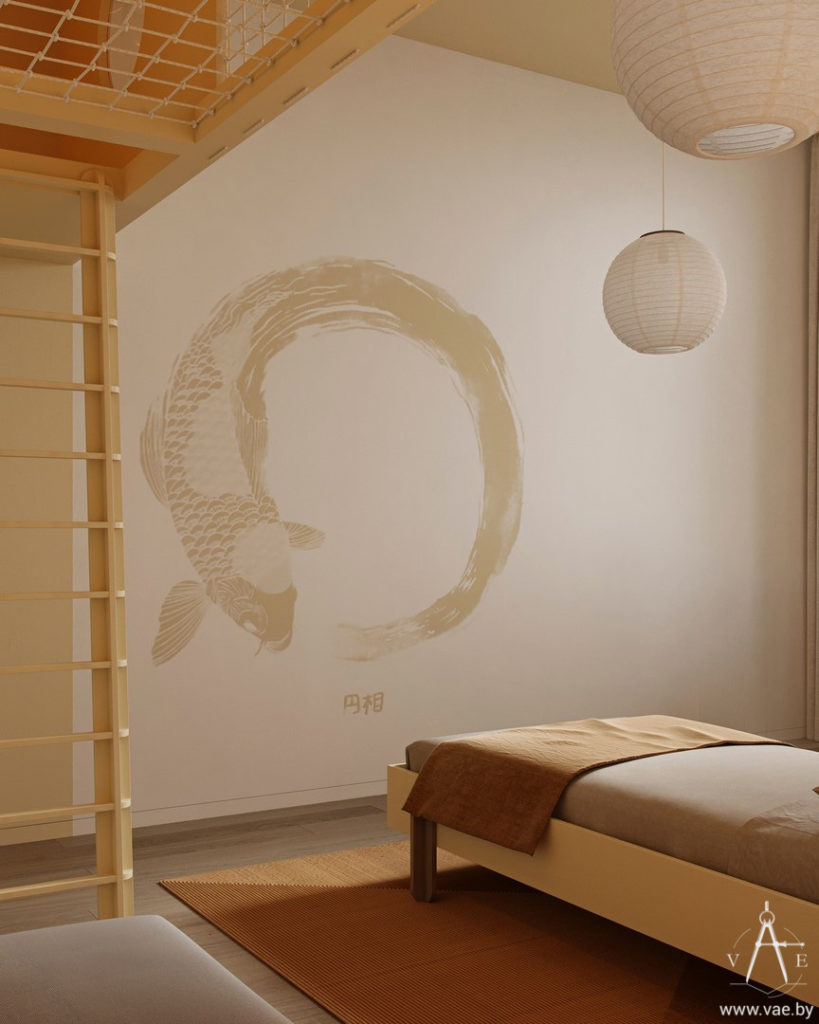
Some kids might prefer a space theme for their own room and lights can make or break any space, as you can see here: Space-Themed Kids Study Shaped by Mood Lighting.
Up some stairs, at the mezzanine level made from wood, a play area was creatively constructed so that the space underneath remains unoccupied. This extends the square footage of this already small space and allows the area near the window to be occupied with a study desk and chair.
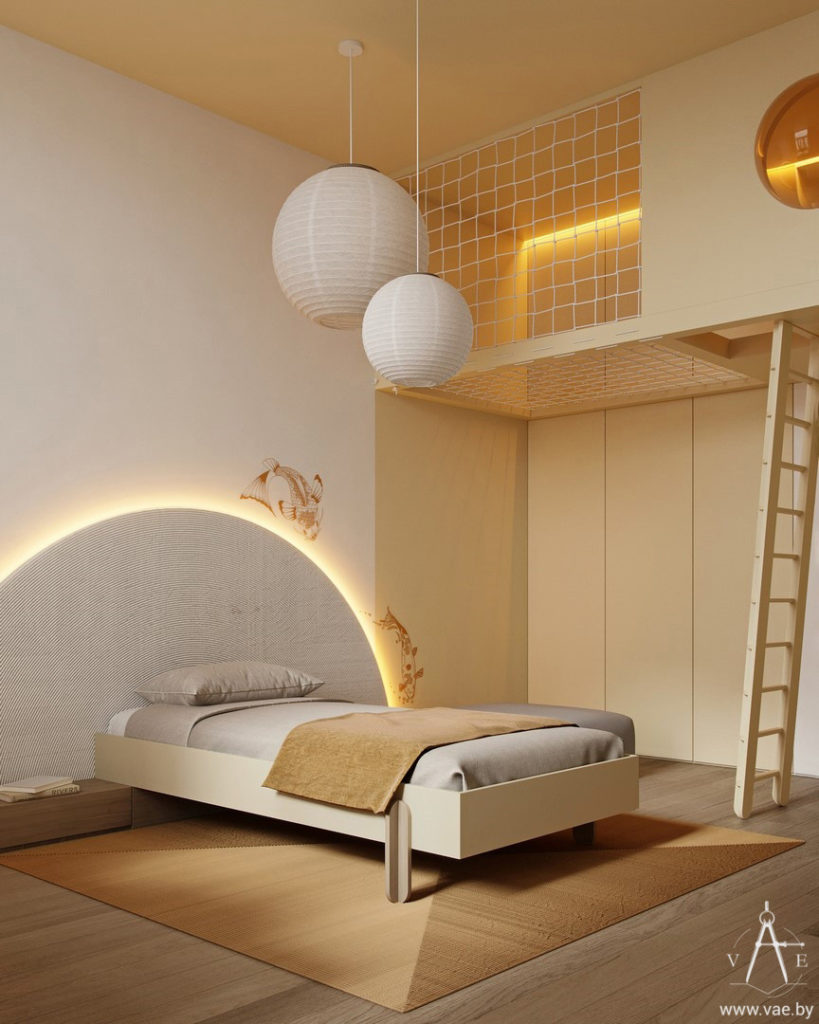
Here are two more ideas on how to design the perfect space where your kids can enjoy their time sleeping, playing and studying:
Mezzanine Child Bedroom in Professional Cyclist’s Home
Modern Study Space in Mezzanine Kids Bedroom
Similar LEDs light up the mezzanine play area. A soothing simplicity was kept throughout, both in minimalist shapes and soft colors. Rounded elements reminiscent of a koi pond can be seen everywhere – from the shape of the rounded headboard to round paper lanters hanging from the ceiling and a round cut-out allowing natural light to reach the upstairs play area.
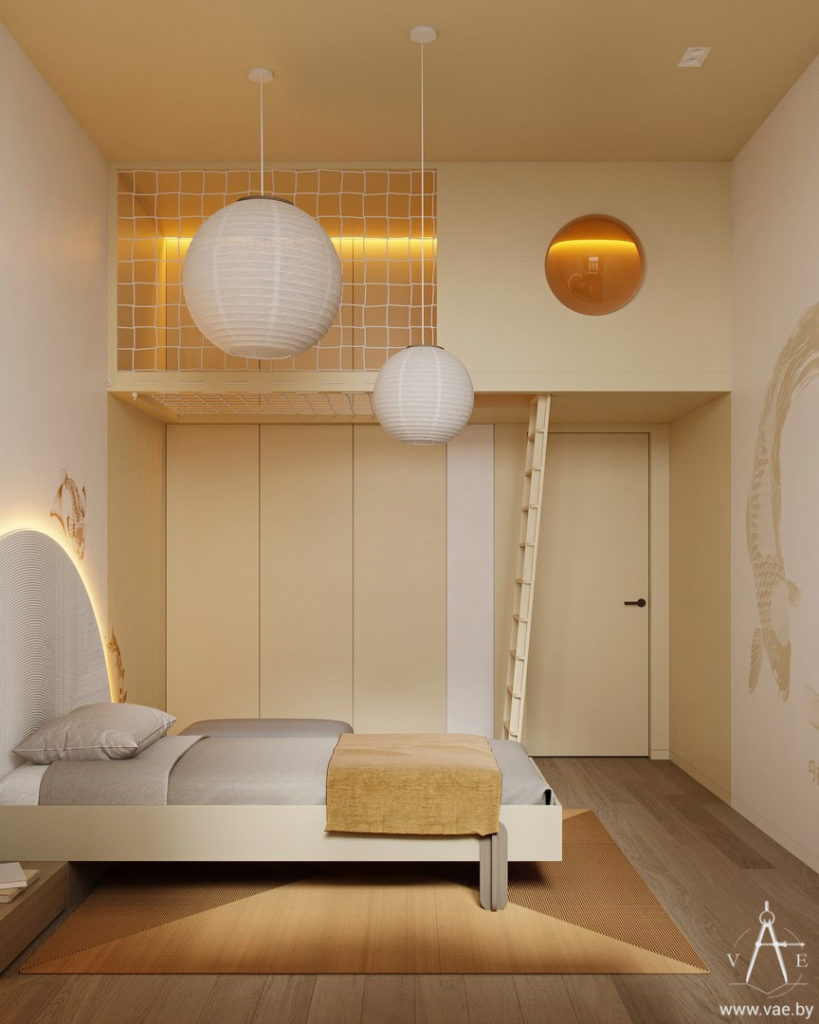
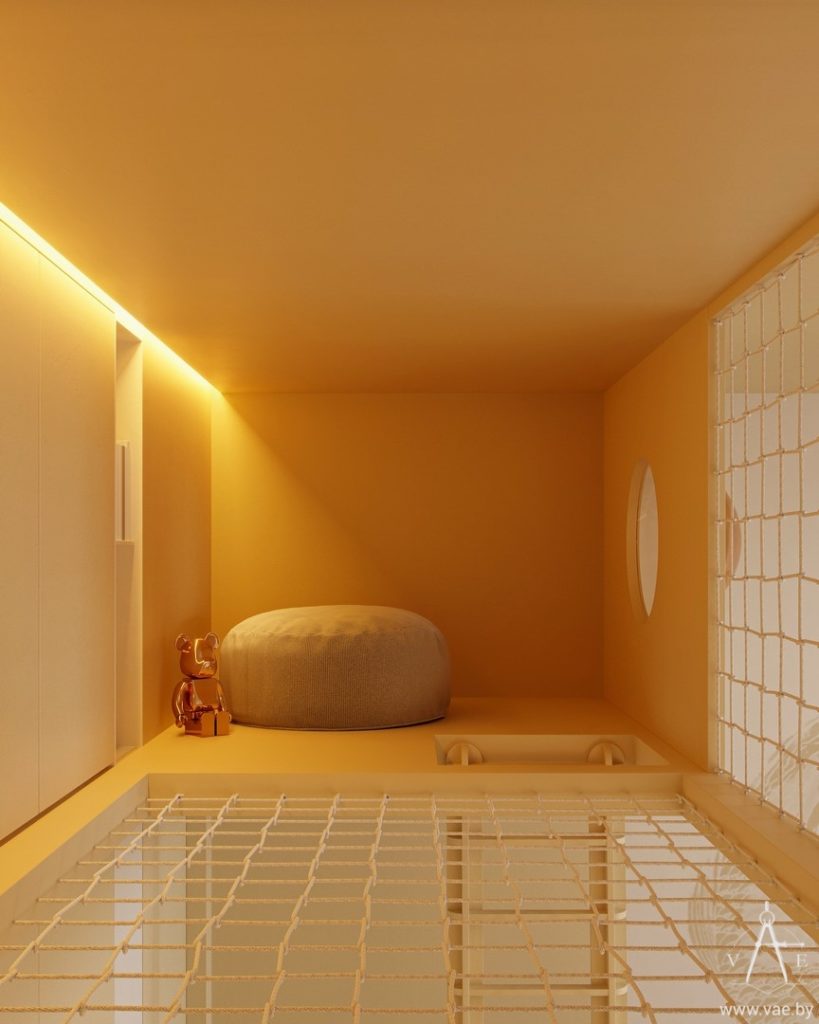
Vae Architecture and Design also designed these astounding kids spaces:
Child Study Space in Brightly Illuminated Bedroom
