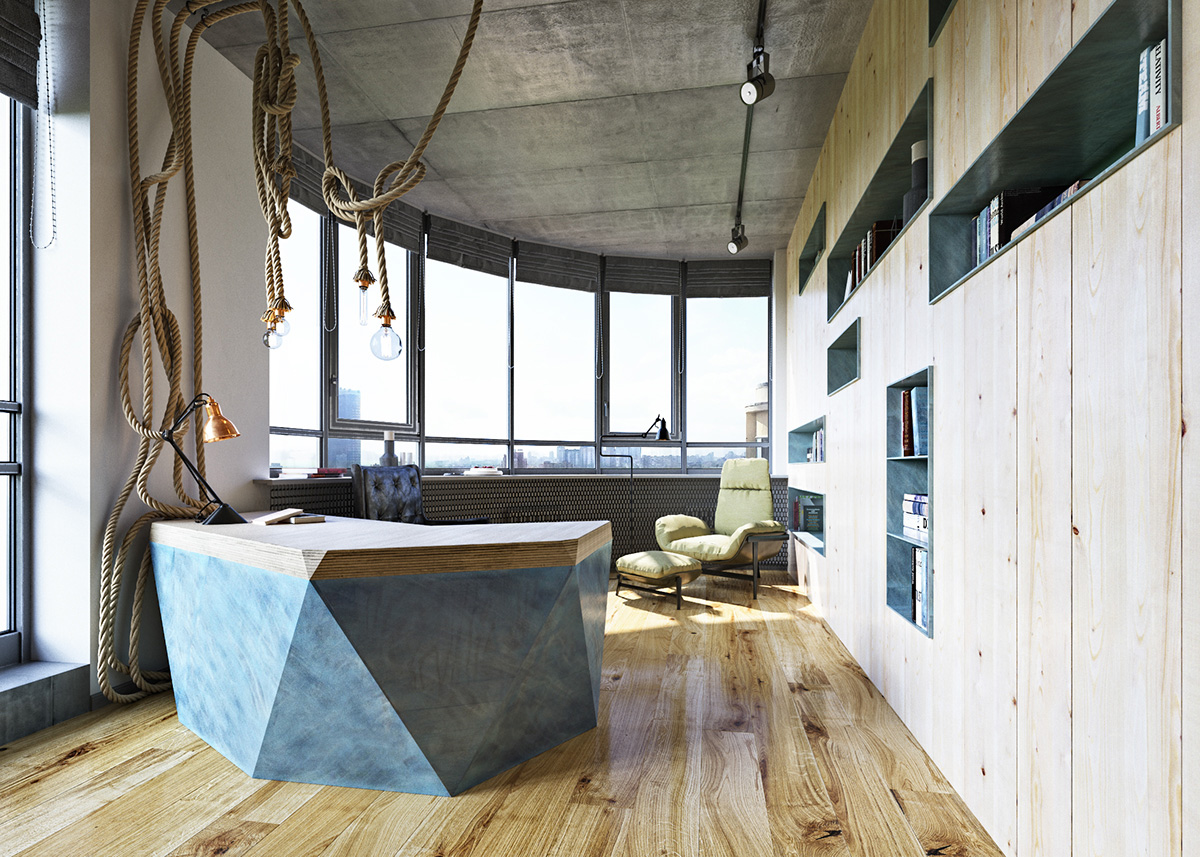When I saw the first of our two stunning home office rooms we’re exploring today, two scenarios came rushing to mind: one – that this is perfect for a small 4 people business and two – that this would be cool to have when you and your partner have two kids.
Imagine how easy it would be to reshape the space if ever you want to stop using it as a home office. Since it’s in the middle of the floor plan, this home office room can easily be transformed from permanent to temporary because it only holds space for a large bright orange desk and four chairs.
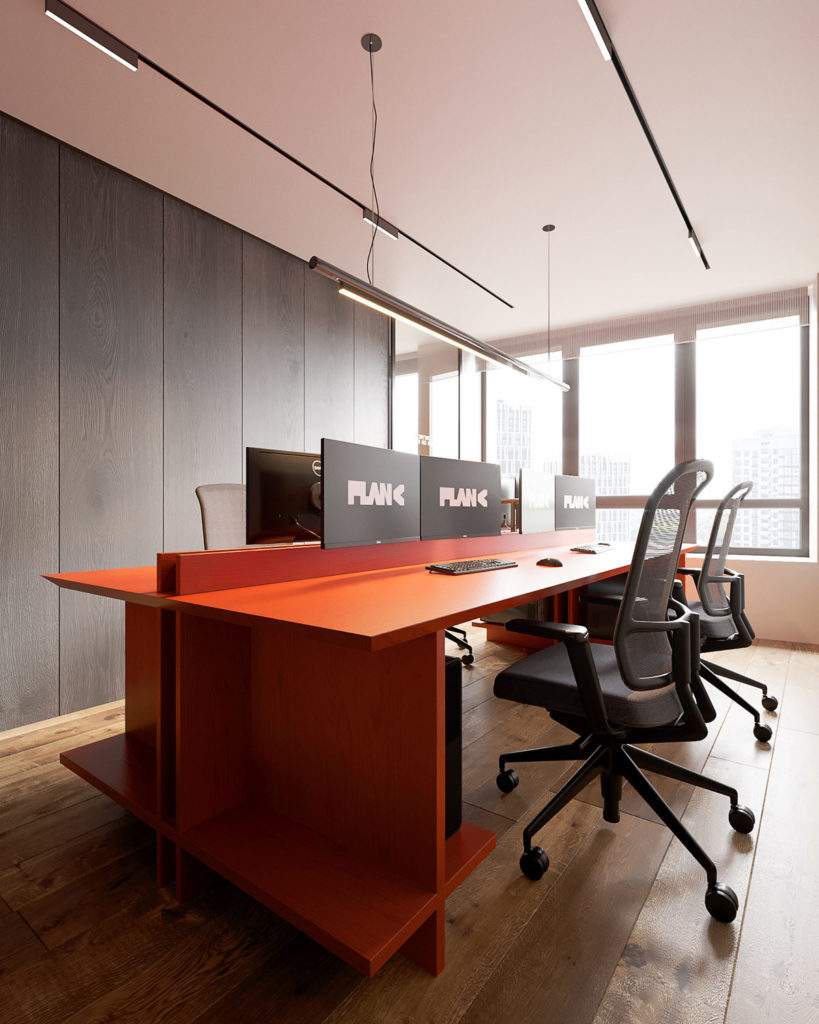
In small goups, people still work together. This is a good example of how to keep your small business running while working from home, keeping expenses at a minimum by using one of your apartment rooms as a home office for 4 people.
Imagine another scenario – both you and your partner work from home and you have two teenagers – this space can be your “mothership headquarters” where you meet to work and study, each with their own.
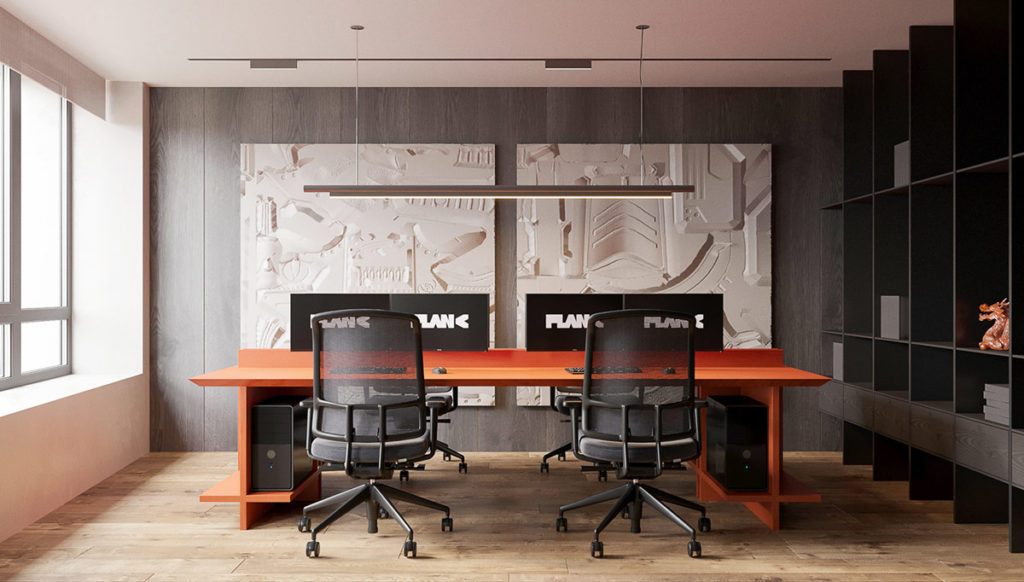
It appears that the second scenario is closer to the truth – this workspace was actually imagined for a couple who works from home on robotics. Part of an apartment designed by Plan-K (split between areas for eating, playing, working and loving – see the floor plan at the end of the article), this project stands out through design and a highly creative way of clearly defining both living and working spaces.
Blending the boundaries between work and play is only possible when setting up the schedule for the next week, because the walls clearly delineate the working space even, making it appear you teleported in the middle of an office building.
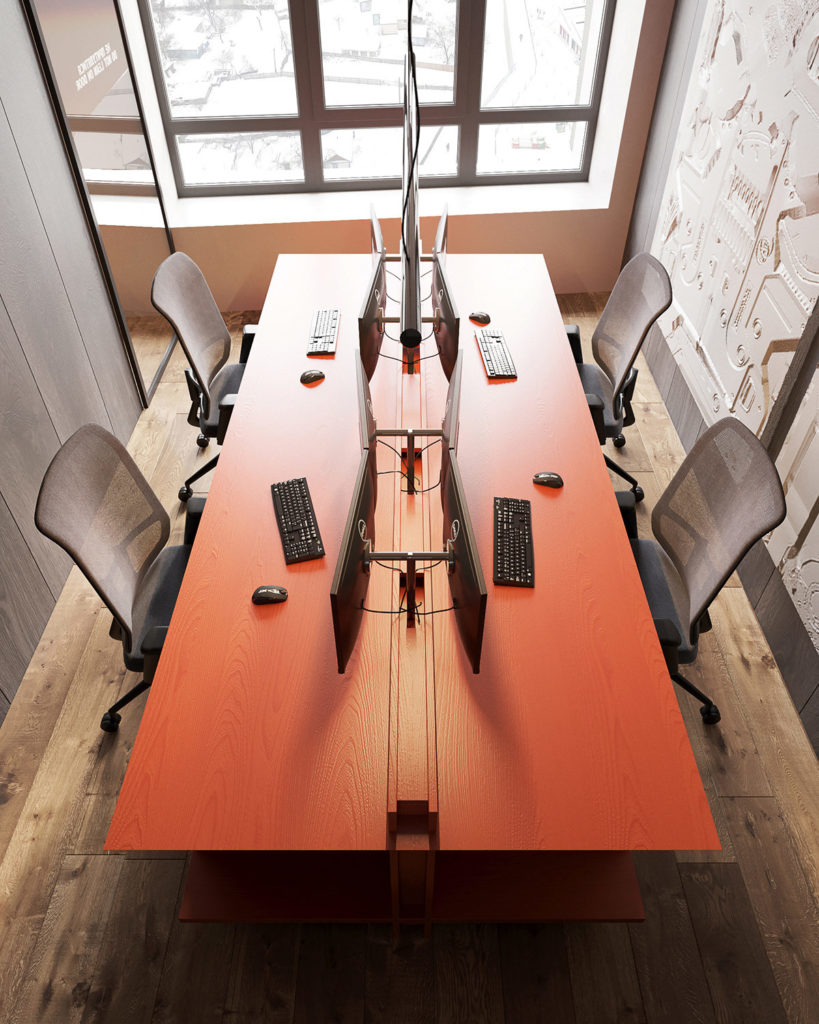
Imagine having nothing more than you need in your collaborative workspace – a blessing in these pandemic times. Looking out the window, a feeling of having a high-rise office space flushes over you as you sit down at your designated workspace and piano-fingers away to build more of your dreams.
The firey orange desk makes a bold statement in the middle of the collaborative space for four and bringsmore energy into the work itself.
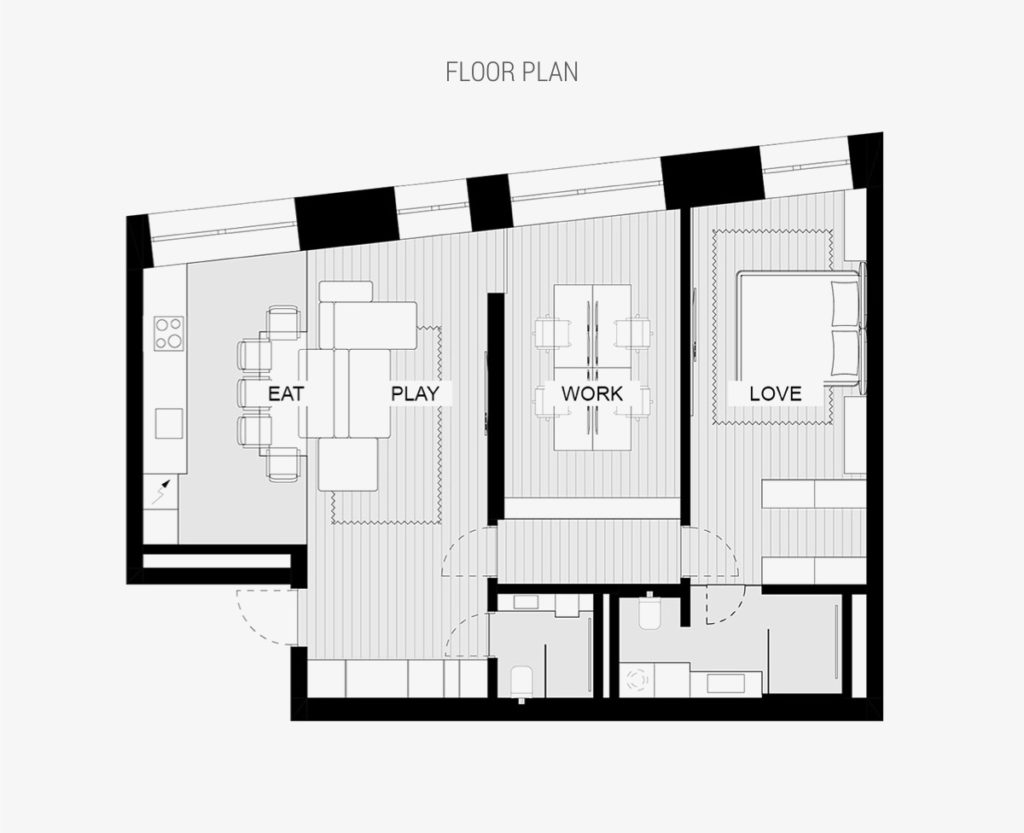
Geometric home office design in rounded room
Our second example of an unusual home office room shows how Martin’s Architects played with geometric shapes to create an artistic use of furniture and texture. A knotted rope pendant hangs like a snake above the desk, which is a combination of concrete zig-zags topped by a wooden working surface.
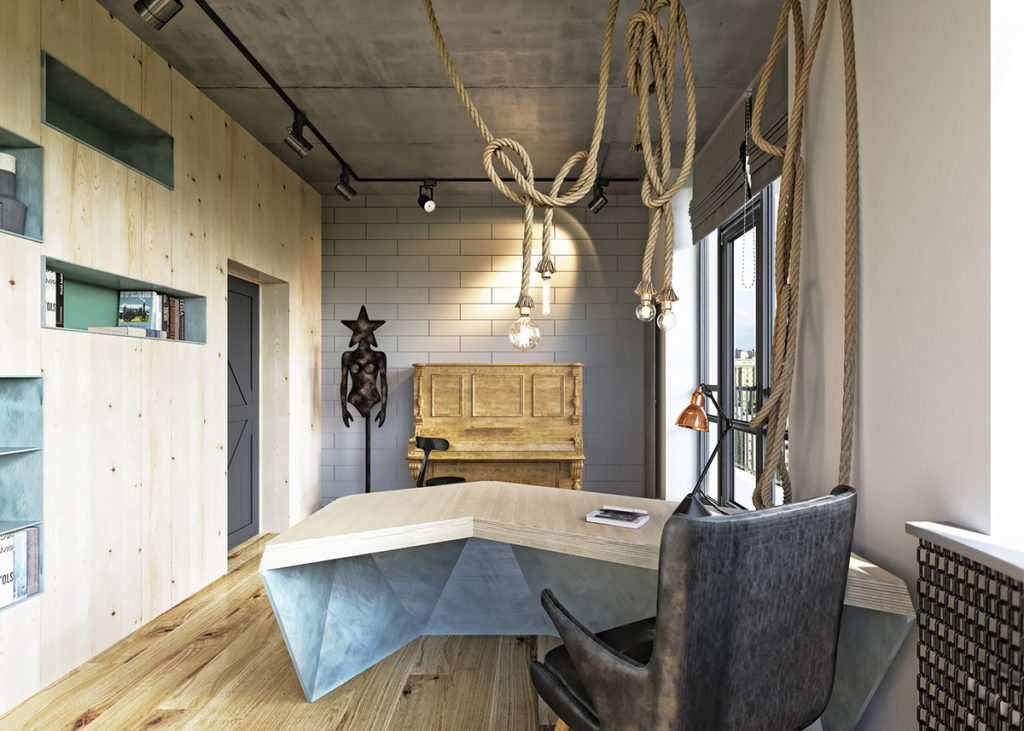
Behind the office desk, an imposing chiar faces the door. Look closely to see how designers played with concrete and light-colored wood to create a warm yet respectful atmosphere with (more than) an edge.
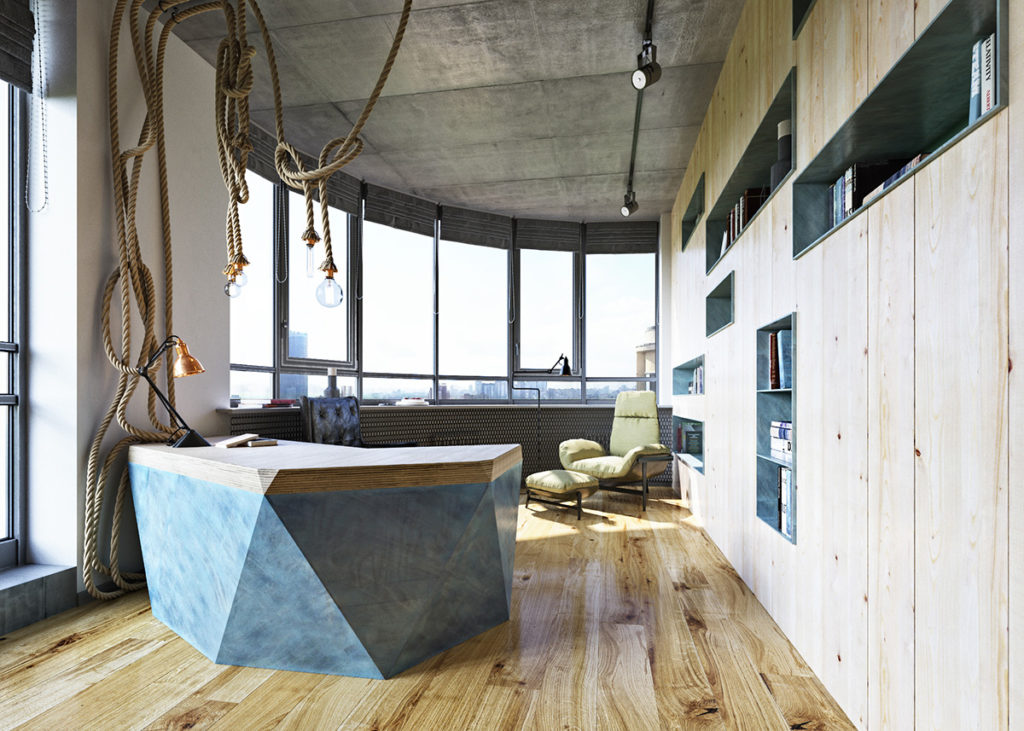
Right behind this unusual work setup, a comfortable armchair invites the owner to kick up their feet and read under the zig-zagging floor lamp in the evening, after work.
Nooks in the wood-covered walls expose places to store books and knick-knacks. Early in the morning, coffee and news are accompanied by plenty of natural light coming from the rounded glass wall overlooking the city beyond.
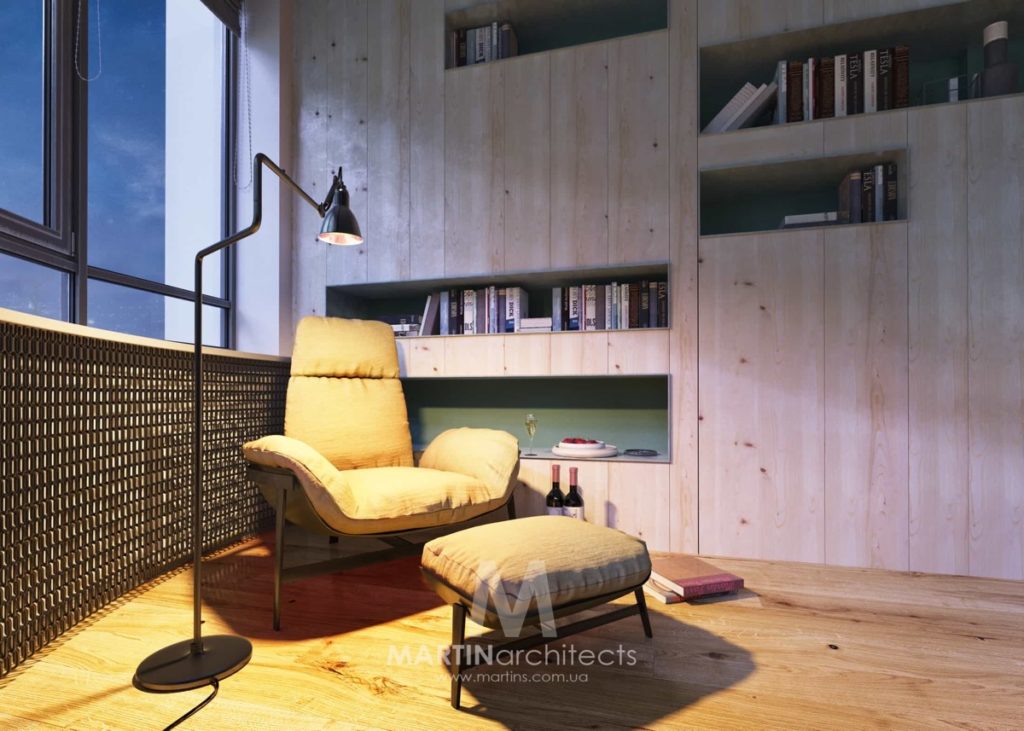
More home office inspiration is right here at your fingertips:
10 Minimalist Workspaces At Home: An Eclectic Bunch
